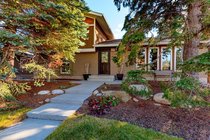- Lake Bonavista
-
![]()
$829,900
Calgary, Lake Bonavista
- 4 bedrooms
- 3 bathrooms
- 2,025 sqft
- 63,378 lot sqft
- built in 1972
- Detached
- A1161582
- Description:
- Rare opportunity, 2 Storey split with attached oversized/heated garage. Offering over 2455+ square feet of developed space, this custom floor plan has 4 bedrooms up with a fantastic location and is perfect for large families. Welcome to this gorgeous home where no details are spared. Contemporary finishing, loads of upgrades & incredible attention to detail. Main floor features a large living room/dining room, renovated kitchen w/eating nook, sunken living room w/brick fireplace, great room w/gas fireplace & locker room and access to garage. Upper floor features 3 great sized bedrooms w/renovated 3 pce ensuite and renovated 4pce kids bathroom. The finished basement comes complete w/large recreation room, bar, laundry room and tons of storage. Sitting on an oversized, south facing corner lot this location has lots of room for the kids to play and a large patio, perfect for those summer BBQ’s. Upgrades include newer windows, roof, soffits, facia, furnace and all brand new appliances. Great proximity to schools, the lake, Fish Creek, amenities & major roads. You will not find another floorplan like this, call today.
Listed By: RE/MAX HOUSE OF REAL ESTATE
Disclaimer: Data is supplied by Pillar 9™ MLS® System. Pillar 9™ is the owner of the copyright in its MLS® System. Data is deemed reliable but is not guaranteed accurate by Pillar 9™. The trademarks MLS®, Multiple Listing Service® and the associated logos are owned by The Canadian Real Estate Association (CREA) and identify the quality of services provided by real estate professionals who are members of CREA. Used under license.
Disclaimer: Data is supplied by Pillar 9™ MLS® System. Pillar 9™ is the owner of the copyright in its MLS® System. Data is deemed reliable but is not guaranteed accurate by Pillar 9™. The trademarks MLS®, Multiple Listing Service® and the associated logos are owned by The Canadian Real Estate Association (CREA) and identify the quality of services provided by real estate professionals who are members of CREA. Used under license.
FIRST PLACE REALTY
220, 1822 -10th Avenue S.W., Calgary AB
403 703 3965
220, 1822 -10th Avenue S.W., Calgary AB
403 703 3965
Full Site


