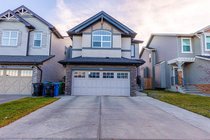- Skyview Ranch
-
![]()
$597,000
Calgary, Skyview Ranch
- 4 bedrooms
- 4 bathrooms
- 2,110 sqft
- 43,335 lot sqft
- built in 2009
- Detached
- A1159602
- Description:
- Your Home Search Stops Here! 2 Storey home in a great family oriented community of Skyview Ranch. As you enter this home you will noticed the great open floor plan. There is a den/office for the work at home person. The kitchen has a dark rich colour with granite counter tops. Upgraded stainless steel appliances and a walk in pantry. A vacuum kick plate is installed in the kitchen so you sweep all the dust away. A open living-room and because this is a south facing back yard a lot of natural light. Hardwood floor thought out the main floor. All the lights were ungraded when house was built. When you walk upstairs the first thing you will see is the large bonus room. The kids can play and you can still keep a eye on them from the main floor. Master bedroom is very inviting with a walk in closet. The en-suite has a soaked tub so you can relax after a long day at the work. 2 additional bedrooms and a full washroom complete the top floor. Basement was professionally completed with a kitchen and a side entrance. Back yard is fenced and comes with a large deck for those summer BBQ's. This home is close to kids park, school and transit. Call today to book your viewing.
-

Photos
View 48 more photos
-

Virtual Tour
https://youriguide.com/183_skyview_shores_cres_calgary_ab?unbranded=1&bgcolor=FFFFFF
-

View on Map
183 Skyview Shores Crescent, Calgary
Listed By: RE/MAX REAL ESTATE (MOUNTAIN VIEW)
Disclaimer: Data is supplied by Pillar 9™ MLS® System. Pillar 9™ is the owner of the copyright in its MLS® System. Data is deemed reliable but is not guaranteed accurate by Pillar 9™. The trademarks MLS®, Multiple Listing Service® and the associated logos are owned by The Canadian Real Estate Association (CREA) and identify the quality of services provided by real estate professionals who are members of CREA. Used under license.
Disclaimer: Data is supplied by Pillar 9™ MLS® System. Pillar 9™ is the owner of the copyright in its MLS® System. Data is deemed reliable but is not guaranteed accurate by Pillar 9™. The trademarks MLS®, Multiple Listing Service® and the associated logos are owned by The Canadian Real Estate Association (CREA) and identify the quality of services provided by real estate professionals who are members of CREA. Used under license.
FIRST PLACE REALTY
220, 1822 -10th Avenue S.W., Calgary AB
403 703 3965
220, 1822 -10th Avenue S.W., Calgary AB
403 703 3965
Full Site
