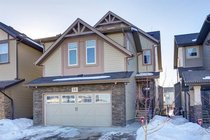- Skyview Ranch
-
![]()
$829,900
Calgary, Skyview Ranch
- 7 bedrooms
- 7 bathrooms
- 3,212 sqft
- 42,173 lot sqft
- built in 2013
- Detached
- A1158437
- Description:
- Spectacular well maintained home! 5 above grade beds, each has their own bathroom plus 2 beds legal basement suite w/ walk up entrance. This home offers a total of 4,099 sqft living space including the basement! If you have a large family, THIS IS FOR YOU! A THREE STOREY home with a total of 3 kitchens! You can live up and rent down. Main floor boasts an open concept layout w/ a large island kitchen w/walk thru pantry & GRANITE counters. 2 kitchens one being the spicy kitchen. A Flex room & an extended breakfast nook. Lots of upgrades. 9' ceilings. Hardwood & tile cover the floors. Upgraded appliances & lighting fixtures, extended height cabinets. 2nd level offers 4 beds, a bonus room & upper laundry. 3rd loft level features an additional bonus room, bedroom & 4pc bath. The basement is legal & has 2 beds, 4pc bath. It has its own kitchen, washer & dryer & separate entrance. This home is backing on to a walkpath with green space. Backyard is fenced and secure. A block away from school & playgrounds. The garage is 2 car oversize w/ a lot of shelvings. Complete with all the "built green" features that makes this home right for you!
Listed By: THE REAL ESTATE COMPANY
Disclaimer: Data is supplied by Pillar 9™ MLS® System. Pillar 9™ is the owner of the copyright in its MLS® System. Data is deemed reliable but is not guaranteed accurate by Pillar 9™. The trademarks MLS®, Multiple Listing Service® and the associated logos are owned by The Canadian Real Estate Association (CREA) and identify the quality of services provided by real estate professionals who are members of CREA. Used under license.
Disclaimer: Data is supplied by Pillar 9™ MLS® System. Pillar 9™ is the owner of the copyright in its MLS® System. Data is deemed reliable but is not guaranteed accurate by Pillar 9™. The trademarks MLS®, Multiple Listing Service® and the associated logos are owned by The Canadian Real Estate Association (CREA) and identify the quality of services provided by real estate professionals who are members of CREA. Used under license.
FIRST PLACE REALTY
220, 1822 -10th Avenue S.W., Calgary AB
403 703 3965
220, 1822 -10th Avenue S.W., Calgary AB
403 703 3965
Full Site


