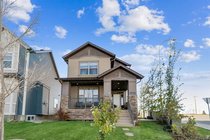- Sage Hill
-
![]()
$579,000
Calgary, Sage Hill
- 5 bedrooms
- 4 bathrooms
- 1,796 sqft
- 51,677 lot sqft
- built in 2012
- Detached
- A1155248
- Description:
- This 1800sq ft, immaculate home in Sage Hill is in a fantastic location, with the perfect mix of family functionality with 5 bedrooms + 3 1/2 baths, 9 ft ceiling heights, an open concept layout of kitchen & dining w/ a cozy front living room, office/den, glistening hardwood floors + tons of natural light throughout... Rich, custom built-ins, granite countertops, stainless appliances, stone & gas fireplace with 2pc powder room on main and 3 bedrooms up, incl 5pc master bath, 2 extra bedrooms & another 4pc bath for the kids... Great views from all rooms, upper laundry room, loads of closet space w/ walk-in closets, and vaulted master ceilings make this home feel so open and comfortable. The basement has been newly developed w/ 2 bedrooms added, a beautiful 4pc bathroom nice family room + wet bar/kitchen area. Enjoy the beautiful landscaping, fruit trees, front patio, side deck, and northern views. Loads of upgrades in this lovely home and shows very well, so see it today. This suburban area is one of Calgary’s most popular residential communities with lots of green spaces, natural ravines, ponds, and a thriving commercial district.
-

Photos
View 46 more photos
-

Video
https://player.vimeo.com/video/636282147
-

View on Map
257 Sage Valley Road NW, Calgary
Listed By: RE/MAX REAL ESTATE (CENTRAL)
Disclaimer: Data is supplied by Pillar 9™ MLS® System. Pillar 9™ is the owner of the copyright in its MLS® System. Data is deemed reliable but is not guaranteed accurate by Pillar 9™. The trademarks MLS®, Multiple Listing Service® and the associated logos are owned by The Canadian Real Estate Association (CREA) and identify the quality of services provided by real estate professionals who are members of CREA. Used under license.
Disclaimer: Data is supplied by Pillar 9™ MLS® System. Pillar 9™ is the owner of the copyright in its MLS® System. Data is deemed reliable but is not guaranteed accurate by Pillar 9™. The trademarks MLS®, Multiple Listing Service® and the associated logos are owned by The Canadian Real Estate Association (CREA) and identify the quality of services provided by real estate professionals who are members of CREA. Used under license.
FIRST PLACE REALTY
220, 1822 -10th Avenue S.W., Calgary AB
403 703 3965
220, 1822 -10th Avenue S.W., Calgary AB
403 703 3965
Full Site
