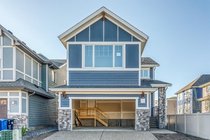- West Springs
-
![]()
$875,000
Calgary, West Springs
- 4 bedrooms
- 4 bathrooms
- 2,367 sqft
- 40,225 lot sqft
- built in 2021
- Detached
- A1153490
- Description:
- Welcome to the Siena by Luxury by Brookfield Residential. Over 3,100 ft2 of total living space this exquisitely designed home features 9' foot ceilings on the main level, open concept floor plan, walk-through pantry, mudroom, gourmet kitchen w/SS built-in appliance package, full height cabinets to ceiling, 42" linear stone to ceiling gas fireplace in the great room, & open to above staircase. In the primary bedroom you will love the free standing tub, curbless shower w/glass halo barn door, dual vanities, & walk-in closet. Also upstairs are two more bedrooms, full 4-piece bathroom w/granite countertop, laundry room, & isolated vaulted bonus room. This home also features oversized sliding patio doors to the trex deck in the backyard. Fully developed basement with 4th bedroom, full 4-piece bathroom, Rec room & storage room.
Listed By: RE/MAX FIRST
Disclaimer: Data is supplied by Pillar 9™ MLS® System. Pillar 9™ is the owner of the copyright in its MLS® System. Data is deemed reliable but is not guaranteed accurate by Pillar 9™. The trademarks MLS®, Multiple Listing Service® and the associated logos are owned by The Canadian Real Estate Association (CREA) and identify the quality of services provided by real estate professionals who are members of CREA. Used under license.
Disclaimer: Data is supplied by Pillar 9™ MLS® System. Pillar 9™ is the owner of the copyright in its MLS® System. Data is deemed reliable but is not guaranteed accurate by Pillar 9™. The trademarks MLS®, Multiple Listing Service® and the associated logos are owned by The Canadian Real Estate Association (CREA) and identify the quality of services provided by real estate professionals who are members of CREA. Used under license.
FIRST PLACE REALTY
220, 1822 -10th Avenue S.W., Calgary AB
403 703 3965
220, 1822 -10th Avenue S.W., Calgary AB
403 703 3965
Full Site


