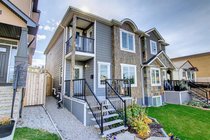- Tuxedo Park
-
![]()
$649,900
Calgary, Tuxedo Park
- 4 bedrooms
- 4 bathrooms
- 1,517 sqft
- 32,421 lot sqft
- built in 2012
- Attached
- A1149175
- Description:
- FABULOUS INNER CITY 4 bdrm, 3.5 bath 1/2 DUPLEX, W OVER 2100 FINISHED LUXURY LIVING SPACE. NO CONDO FEES BECAUSE YOU OWN YOUR HALF DUPLEX. Located on a nice quiet street with many newer homes, located minutes away from, shops, restaurants, and very close to the CITY CENTER. There's a nice street appeal when you drive up. Nicely landscaped and pretty, you walk up to plenty of custom stonework which makes this home special. Inside there's a entry with NATURAL STONE FLOORING, closet and plenty of room for a bench . The living room is spacious with a beautiful floor to ceiling GAS FIREPLACE W CUSTOM STONEWORK, AND BIG WINDOWS, and enough room for your big furniture. there's a small BALCONY off of the living room as well as the main Bdrm above. The functional OPEN CONCEPT FLOOR PLAN then leads to the dining area and A DREAM KITCHEN. All SS APPLIANCES, DBL DOOR FRIDGE, GRANITE COUNTERS INCLUDING A GORGEOUS LARGE ISLAND for breakfasts and the chef. LARGE KITCHEN WINDOWS ALLOW PLENTY OF NATURAL LIGHT to bathe the room in, and facing SOUTH, you'll enjoy even the cloudiest days. WIDEPLANK FLOORING AND REAL STONE ON THE MAIN FLOOR ADDS THAT TOUCH OF ELEGANCE AND WARMTH you've been looking for. There's a 2-piece bath on the main as well and to the back there's another closeted entry for coats as you walk outside to your BEAUTIFUL LARGE PARTIALLY COVERED SOUTH FACING DECK TO SOAK UP ALL THE SUNS RAYS. The back is FULLY FENCED with DBL DETACHED GARAGE, a green lawn and flowers. Upstairs you'll find a large primary bdrm with spacious WALK IN CLOSET, DUAL VANITY WITH GRANITE COUNTERS, SEPARATE TOILET, AND EX LARGE WALK IN RAIN SHOWER WITH BEAUTIFUL NATURAL STONE WORK THAT TIES INTO THE NATURAL FLOORING THROUGHOUT THE HOME. 2 more sunny BDRMS, a 4-piece bath with granite and natural stone, and laundry room complete this level. Downstairs is fully finished with a beautiful 3-piece bath again with natural stone and granite. The family room can be divided into 2 areas and has a very convenient WET BAR WITH SINK, SMALL FRIDGE AND GRANITE. THERES A LARGE BDRM AS WELL, EXTRA STORAGE. The hot water tank was replaced with a larger model in 2014, and there’s a humidifier to moisten up the dry winter air. 2.6km from the downtown core, close to schools, parks, shopping, transit and the UPCOMING NEW GREEN LINE, this is a place where you can enjoy all the city has to offer and have a wonderful family life. Don't miss this opportunity to own a great of Tuxedo Park in fabulous Calgary.
Listed By: ONE PERCENT REALTY
Disclaimer: Data is supplied by Pillar 9™ MLS® System. Pillar 9™ is the owner of the copyright in its MLS® System. Data is deemed reliable but is not guaranteed accurate by Pillar 9™. The trademarks MLS®, Multiple Listing Service® and the associated logos are owned by The Canadian Real Estate Association (CREA) and identify the quality of services provided by real estate professionals who are members of CREA. Used under license.
Disclaimer: Data is supplied by Pillar 9™ MLS® System. Pillar 9™ is the owner of the copyright in its MLS® System. Data is deemed reliable but is not guaranteed accurate by Pillar 9™. The trademarks MLS®, Multiple Listing Service® and the associated logos are owned by The Canadian Real Estate Association (CREA) and identify the quality of services provided by real estate professionals who are members of CREA. Used under license.
FIRST PLACE REALTY
220, 1822 -10th Avenue S.W., Calgary AB
403 703 3965
220, 1822 -10th Avenue S.W., Calgary AB
403 703 3965
Full Site


