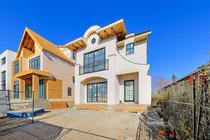- South Calgary
-
![]()
$1,695,000
Calgary, South Calgary
- 4 bedrooms
- 4 bathrooms
- 2,788 sqft
- 50,397 lot sqft
- built in 2021
- Detached
- A1117805
- Description:
- *MOVE-IN NOV 30TH - Visit Multimedia Link for full details, specs & floorplans* Brand new ESTATE HOME by CNJ Developments on OVERSIZED 37.5’x125’ LOT directly across from SOUTH CALGARY PARK! This 2-storey detached infill w/ developed basement & extra deep TRIPLE CAR garage is move-in ready this Fall. Located in South Calgary on a quiet tree-lined street next to newly developed luxury homes, moments to the Marda Loop Community Association, tennis courts, outdoor pool, playgrounds/parks, 14th Street shops/services including Our Daily Brett & Starbucks, & a within walking distance to a plethora of shops and services in Marda Loop. Quality built with an eye on efficiency, this home boasts triple pane windows, high-efficiency multi-zone heating, upgraded insulation & more. Premium upgrades/features include designer lighting & plumbing fixtures, custom-built cabinetry, soaring 9’ & 10’ painted ceilings, open riser staircase, 8’ solid core doors, front AND rear patios, private front den, private nanny/guest quarters in the basement, glass-enclosed basement gym, & so much more! The gourmet kitchen features custom two-tone cabinetry w/ soft close doors/drawers, garbage/recycling pullouts, walk-in pantry, & upgraded appliance package including a 36” Wolf gas range w/ custom hood fan & 60” side-by-side fridge/freezer. Upper floor offers 3 beds & 2 full baths, plus a spacious laundry room w/ sink & storage. The master retreat features vaulted ceilings, Juliet balcony overlooking the park, an oversized walk-in closet, & spa-like ensuite w/ extra-long vanity w/ dual sinks, freestanding soaker tub, & unique dual-entry curbless tiled shower w/ 10mm frameless glass. Developed lower level includes an enormous rec room, wet bar, glass-enclosed home gym with vinyl flooring & mirrored wall, & private guest/nanny area w/ 4th bedroom & full bath. TOO MANY DETAILS TO LIST: Visit multimedia link for more information, specs, and plans. *Photos shown are sample photos from similar past projects. RMS measurements taken from builder’s plans & subject to change upon completion.
-

Photos
View 51 more photos
-

Virtual Tour
https://www.newinfills.ca/listings/view/423797/calgary-cc/south-calgary/1528-30-avenue-sw
-

View on Map
1528 30 Avenue SW, Calgary
Listed By: URBAN UPGRADE & NEWINFILLS
Disclaimer: Data is supplied by Pillar 9™ MLS® System. Pillar 9™ is the owner of the copyright in its MLS® System. Data is deemed reliable but is not guaranteed accurate by Pillar 9™. The trademarks MLS®, Multiple Listing Service® and the associated logos are owned by The Canadian Real Estate Association (CREA) and identify the quality of services provided by real estate professionals who are members of CREA. Used under license.
Disclaimer: Data is supplied by Pillar 9™ MLS® System. Pillar 9™ is the owner of the copyright in its MLS® System. Data is deemed reliable but is not guaranteed accurate by Pillar 9™. The trademarks MLS®, Multiple Listing Service® and the associated logos are owned by The Canadian Real Estate Association (CREA) and identify the quality of services provided by real estate professionals who are members of CREA. Used under license.
FIRST PLACE REALTY
220, 1822 -10th Avenue S.W., Calgary AB
403 703 3965
220, 1822 -10th Avenue S.W., Calgary AB
403 703 3965
Full Site
