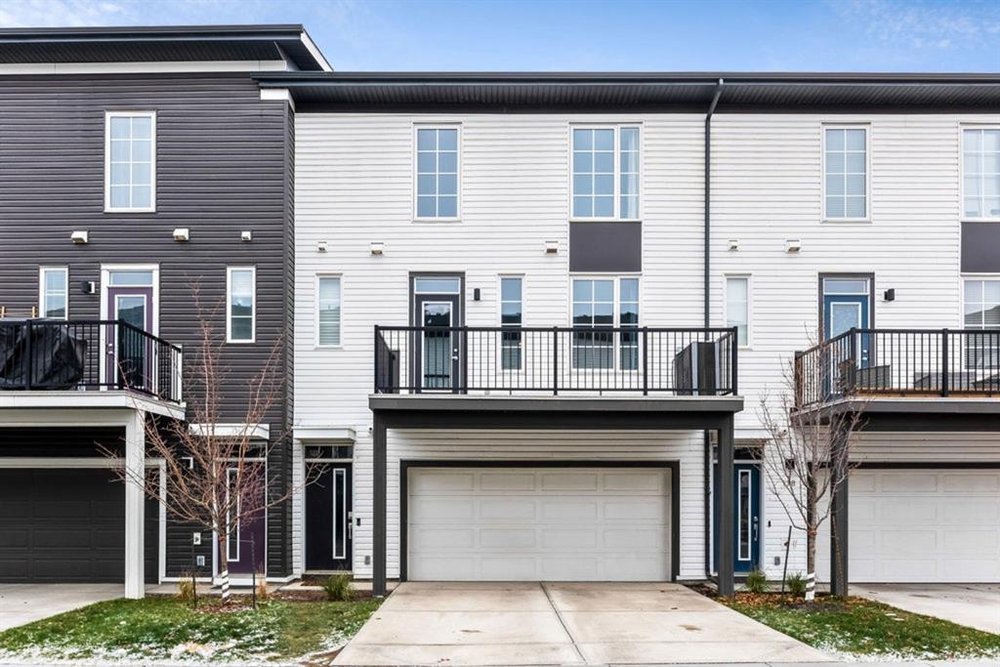Walden, Calgary Listing #: A1162032
$324,900
2 Beds
3 Baths
1,086 Sqft
11,356 Lot SqFt
2018 Built
$151.00 mnt. fees
Located in the community of Walden, this 2 bedroom, 2.5 bathroom unit is spectacular! It includes a HEATED, double attached garage which offers lots of space for additional storage PLUS a parking pad which can accommodate two vehicles. The main floor features a beautiful open concept with a chef quality kitchen that includes engineered stone countertops, large island, loads of cabinets & upgraded, hi-end stainless steel appliances. You'll love the large dining nook and living area - all part of the open concept which is an amazing plan for entertaining. Morning coffee or evening cocktails on your very roomy deck will be heavenly too! Upstairs, discover two very generous bedrooms - the primary bedroom boasts a beautiful 4 pc ensuite plus a walk in closet while the second bedroom also has a very large closet. Laundry and a 4 pce bath completes this level. The home features 9' knockdown ceilings, gorgeous wood flooring (upgrade) & stylish tile floors. Lock and leave living - which means snow removal & lawn maintenance are taken care of for you. This home comes with Alberta New Home warranty too! Holland Park offers a vibrant, urban lifestyle with 3 km of natural green space pathways, easy access to schools, all the existing shopping amenities and the amazing "coming soon" Township Shopping Center.
Amenities
- Trash
- Visitor Parking
Site Influences
- None
- Lawn
- Low Maintenance Landscape
- Level
- Rectangular Lot
Similar Listings
Listed By: CIR REALTY
Disclaimer: Data is supplied by Pillar 9™ MLS® System. Pillar 9™ is the owner of the copyright in its MLS® System. Data is deemed reliable but is not guaranteed accurate by Pillar 9™. The trademarks MLS®, Multiple Listing Service® and the associated logos are owned by The Canadian Real Estate Association (CREA) and identify the quality of services provided by real estate professionals who are members of CREA. Used under license.
Disclaimer: Data is supplied by Pillar 9™ MLS® System. Pillar 9™ is the owner of the copyright in its MLS® System. Data is deemed reliable but is not guaranteed accurate by Pillar 9™. The trademarks MLS®, Multiple Listing Service® and the associated logos are owned by The Canadian Real Estate Association (CREA) and identify the quality of services provided by real estate professionals who are members of CREA. Used under license.






























