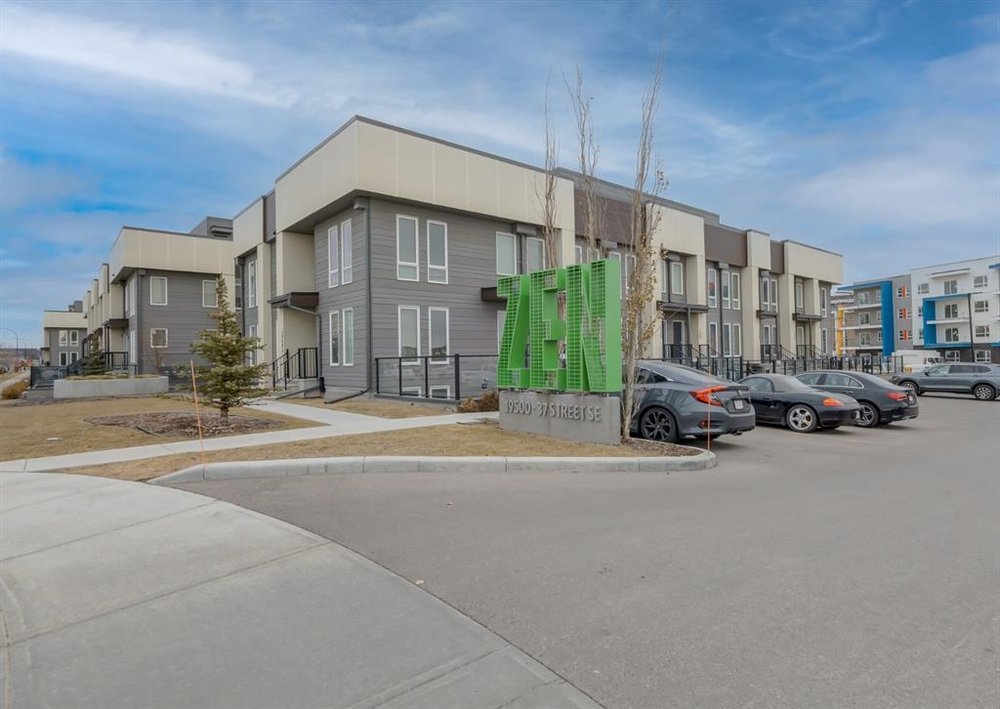Seton, Calgary Listing #: A1161133
$214,000
1 Bed
1 Bath
584 Sqft
2018 Built
$140.00 mnt. fees
Welcome to Zen Urban District. This is a practically designed and energy efficient one bedroom END unit just steps from the South Health Campus Hospital. Easy access to Deerfoot and Stoney Trail for commuting to downtown and close to the future green LRT line. Seton boasts extensive bike trails with over 100KM to explore! This well laid out unit is very bright with large south facing windows, a designer colour palette, beautiful Luxury Vinyl Plank flooring throughout, stainless steel Energy star appliances, recessed lighting, and modern brushed chrome light fixtures. The master bedroom comes with built-in closets (2) and an adjacent 4 pc bathroom - all plumbing features meet or exceed the LEED low flow standards. Full-size stacking washer and dryer; High efficiency hot water tank with energy saving baseboard heating; Vinyl dual glazed windows; HRV system installed in the condo to provide a continuous supply of fresh air from outside. All this overlooking a very generous private SOUTH patio space. This is a very friendly small community complex with no pet restrictions and lots of little green spaces, all amongst fabulous shopping options, walking distance to schools, as well as being close to one of the newest Public Libraries. With Energy Star appliances, low flow faucets, toilets, and shower heads, as well as R15 foam insulation below the concrete floor, all designed by the builder, this unit is very cost effective to live in! This home is fabulous for first time buyers, down sizers, pet lovers, or anyone working at the South Health Campus. Call today to book your private viewing.
Features: Courtyard
Amenities
- Laundry
- Picnic Area
- Snow Removal
- Visitor Parking
Site Influences
- Schools Nearby
- Street Lights
- Shopping Nearby
- Low Maintenance Landscape
- Street Lighting
Similar Listings
Listed By: CENTURY 21 BAMBER REALTY LTD.
Disclaimer: Data is supplied by Pillar 9™ MLS® System. Pillar 9™ is the owner of the copyright in its MLS® System. Data is deemed reliable but is not guaranteed accurate by Pillar 9™. The trademarks MLS®, Multiple Listing Service® and the associated logos are owned by The Canadian Real Estate Association (CREA) and identify the quality of services provided by real estate professionals who are members of CREA. Used under license.
Disclaimer: Data is supplied by Pillar 9™ MLS® System. Pillar 9™ is the owner of the copyright in its MLS® System. Data is deemed reliable but is not guaranteed accurate by Pillar 9™. The trademarks MLS®, Multiple Listing Service® and the associated logos are owned by The Canadian Real Estate Association (CREA) and identify the quality of services provided by real estate professionals who are members of CREA. Used under license.































