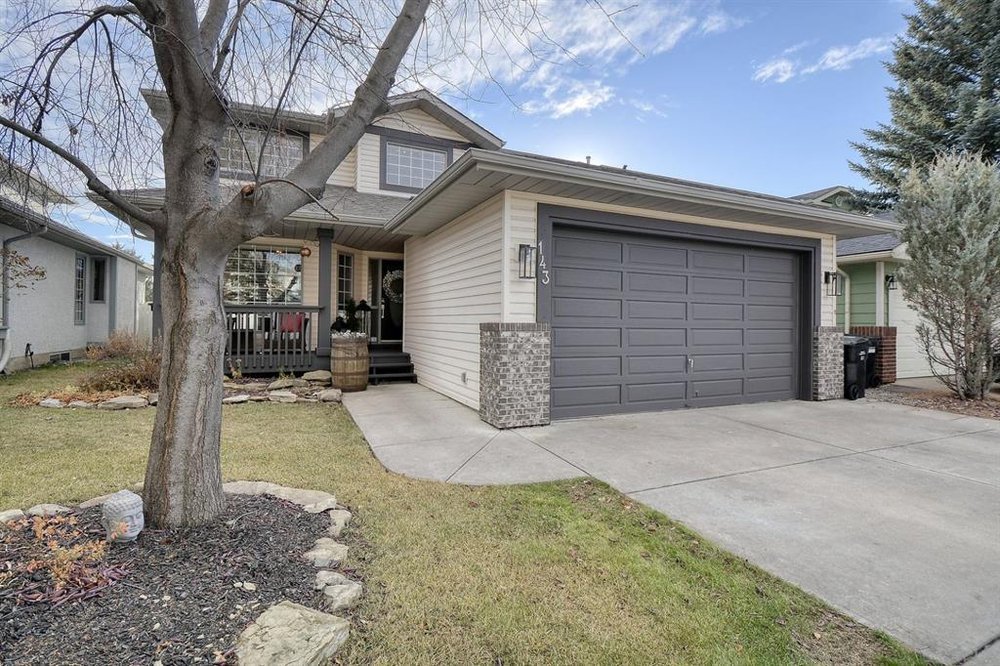Sundance, Calgary Listing #: A1160123
$749,900
6 Beds
4 Baths
2,540 Sqft
51,215 Lot SqFt
1993 Built
A warm welcome to Lake Sundance where you’ll enjoy a vibrant community offering full lake privileges to all residents and six highly rated schools kids feel safe walking to. If your family is expanding or you just need more room to accommodate work from home space, this is the one! A large, beautifully updated home you’ll be proud to call your own, offering over 3600 SF of developed living space and situated on a quiet crescent, backing South onto a 3.75-acre park (full playground a short walk across the field). This home truly has it all, and it starts with great curb appeal and a well-kept, fenced yard with low-maintenance landscaping. The inside is simply gorgeous, and words will not do it justice! It’s truly move-in ready with fresh paint and neutral, contemporary colours throughout, brand-new window treatments and updated lighting just installed. The main floor offers a nice flow, with living and dining areas, large, inviting family room with gas fireplace, a gleaming gourmet kitchen with stainless steel appliances, industrial hood fan, shiny double sinks with touch faucet & Granite counters. The enormous island with seating eliminates the need for a separate table. Oversized custom cabinetry has soft-close drawers and creative storage solutions for optimal organization. Off the kitchen, relax and enjoy the view on the newly built, two-tiered deck with double gas hookups. Create an outdoor oasis with furniture & plants on the enormous, stamped concrete patio. Main floor den has graceful French doors which offer just the right amount of privacy. Combination mud/laundry room is situated at the back door with more built-in features. Upstairs has four bedrooms total: a very large & stunning primary suite with dedicated sitting area, walk-in closet, ensuite with deep soaker tub, stand-alone shower, granite counter and separate water closet. Bedroom 2 is large with a walk-in closet and built-ins. Bedrooms 3 & 4 are unique with a Jack n’ Jill flex area between them, a great spot for studying or playing! The lower level is fully developed with a beautiful big-screen theatre, 2 more large bedrooms (one with walk-in closet, 3-piece ensuite and rough in for sound surround) and utility and storage rooms. A/C for the upper floor. Double attached garage is insulated & drywalled, with shelving. Lake Sundance offers a host of activities year-round. Enjoy skating, tobogganing, ice fishing & holiday parties in winter and look forward to swimming, kayaking, racquet sports, Easter egg hunts & lazy days in the sand, come summer. Participate in fitness classes or plop yourself by the falls and listen to the rushing water. Fish Creek Park and Sikome Lake beckon the outdoor enthusiast. Walk to Annie’s Café when you need a summer ice cream fix or bike & hike abundant meandering nature trails. Convenient to Macleod, Stoney & Deerfoot Trails. Don’t let this one get away. See it today!
Features: Playground
Amenities
- Beach Access
- Boating
- Clubhouse
- Park
- Party Room
- Picnic Area
- Playground
- Racquet Courts
- Recreation Facilities
- Recreation Room
Site Influences
- Clubhouse
- Fishing
- Lake
- Park
- Schools Nearby
- Playground
- Sidewalks
- Street Lights
- Tennis Court(s)
- Shopping Nearby
- Back Yard
- Backs on to Park/Green Space
- Front Yard
- Low Maintenance Landscape
- Rectangular Lot
- Views
Similar Listings
Listed By: ROYAL LEPAGE BENCHMARK
Disclaimer: Data is supplied by Pillar 9™ MLS® System. Pillar 9™ is the owner of the copyright in its MLS® System. Data is deemed reliable but is not guaranteed accurate by Pillar 9™. The trademarks MLS®, Multiple Listing Service® and the associated logos are owned by The Canadian Real Estate Association (CREA) and identify the quality of services provided by real estate professionals who are members of CREA. Used under license.
Disclaimer: Data is supplied by Pillar 9™ MLS® System. Pillar 9™ is the owner of the copyright in its MLS® System. Data is deemed reliable but is not guaranteed accurate by Pillar 9™. The trademarks MLS®, Multiple Listing Service® and the associated logos are owned by The Canadian Real Estate Association (CREA) and identify the quality of services provided by real estate professionals who are members of CREA. Used under license.























































