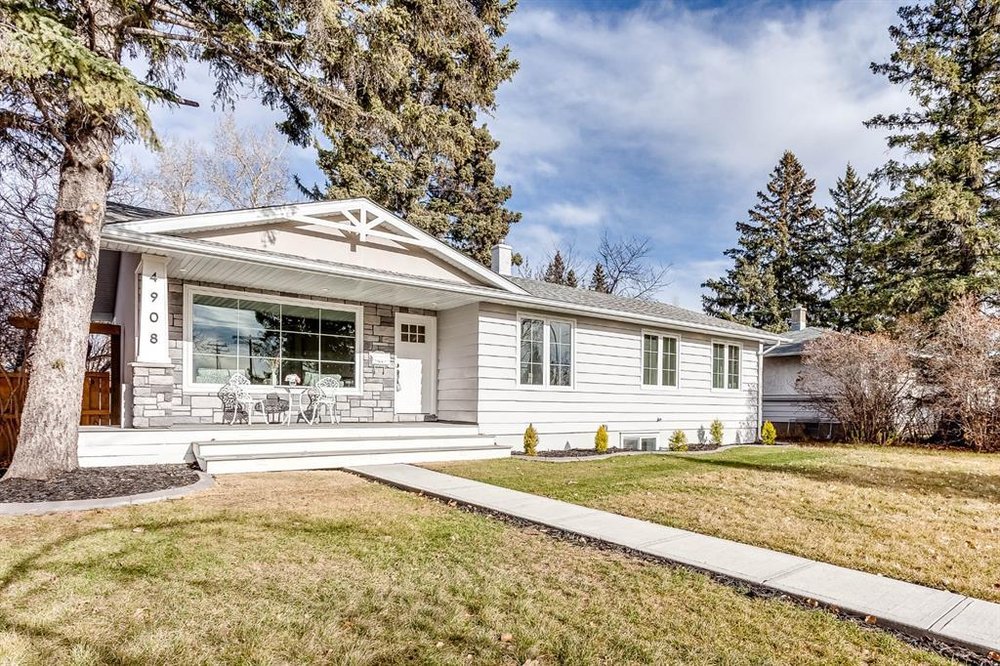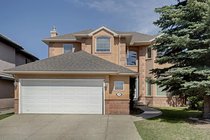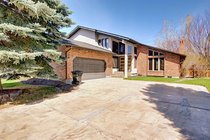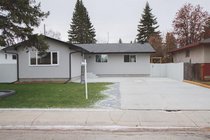Glendale, Calgary Listing #: A1159130
$835,900
5 Beds
3 Baths
1,308 Sqft
83,883 Lot SqFt
1958 Built
OPEN HOUSE SUN. NOV 21, 2:00-4 PM. OVERSIZED LOT WITH OVERSIZED TRIPLE GARAGE! No expense spared in the complete and thorough renovation of this 2600 sq ft of living space, just minutes away from Glendale's Turtle Hill, parks, playgrounds, SCHOOLS galore, community center, and a ten minute walk to the LRT. Ultra modern champagne bronze theme in a brilliant, original approach to interior design throughout. Over 260K in upgrades -- All permits taken and approved for this renovation masterpiece: includes a 20K stucco exterior makeover, new landscaping, 10 K in hidden structural beam support (photos available), 10k plus in appliances, a virtually brand new oversized triple garage which still leaves a MASSIVE private yard to enjoy, 2 new huge decks (front and back), outside surround lighting and deck step lights, all new vinyl windows throughout, and much much more. Fully upgraded 120/240v electrical panel. Home includes wide plank engineered hardwood throughout main floor and stairs to basement, smart glass railing enclosure, large ceramic fireplace wall with gas fireplace on main floor, modern unique campaign bronze hardware/lighting with modern delta bronze faucets and bathroom hardware set; kitchen also includes Champaign bronze accented kitchen appliances with white marble backsplash, light grey glazed quartz countertops, an island with breakfast bar, and floor-to-ceiling cabinets. The open design and SOUTH EXPOSURE allows for a spacious, bright, living area with adjacent dining room. A trendy gold entrance foyer wall with sitting area provides entrance privacy for the kitchen. The generous master bedroom has a bay window sitting area, walk-in closet and a romantic en-suite bathroom with brushed gold hardware, spacious shower, massive soaker tub, and chandelier for an elegant bathing experience. Main floor also includes another full bath with custom hand installed surround tile with gold inlay and an adjacent bedroom. Taking the elegant glass enclosed stairway down, you enter an open family room with smart wood themed electric fireplace and adjacent full bar. Basement is steeped with funky modern features including an offbeat full bathroom with trendy sink, shower, 3 more bedrooms and unique hallway lighting. An enclosed laundry room keeps the washer/dryer quiet to the rest of the area. The new, plush carpeting with keep those feet warm. There are new egress windows for each bedroom. Closet upgrades are available with a reasonable offer. You can enjoy the massive ground level deck outside, with double sized landscaped yard on your way to the generous 3 car garage with 22 foot depth. A superb life-time work at home/play at home experience for a family!
Features
- Accessible Entrance
- Garden
- Lighting
- Private Yard
Site Influences
- Park
- Schools Nearby
- Playground
- Pool
- Sidewalks
- Street Lights
- Tennis Court(s)
- Shopping Nearby
- Back Lane
- Back Yard
- City Lot
- Fruit Trees/Shrub(s)
- Front Yard
- Lawn
- Garden
- Low Maintenance Landscape
- Landscaped
- Level
- Open Lot
- Private
- Rectangular Lo
Similar Listings
Listed By: FIRST PLACE REALTY
Disclaimer: Data is supplied by Pillar 9™ MLS® System. Pillar 9™ is the owner of the copyright in its MLS® System. Data is deemed reliable but is not guaranteed accurate by Pillar 9™. The trademarks MLS®, Multiple Listing Service® and the associated logos are owned by The Canadian Real Estate Association (CREA) and identify the quality of services provided by real estate professionals who are members of CREA. Used under license.
Disclaimer: Data is supplied by Pillar 9™ MLS® System. Pillar 9™ is the owner of the copyright in its MLS® System. Data is deemed reliable but is not guaranteed accurate by Pillar 9™. The trademarks MLS®, Multiple Listing Service® and the associated logos are owned by The Canadian Real Estate Association (CREA) and identify the quality of services provided by real estate professionals who are members of CREA. Used under license.





























































