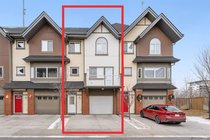Strathcona Park, Calgary Listing #: A1158449
$514,800
3 Beds
4 Baths
1,884 Sqft
25,489 Lot SqFt
2004 Built
$450.00 mnt. fees
These motivated sellers present the next lucky owner, with a perfectly renovated home - nothing further to do! Over $65,000 in fine finishings, meticulously maintained, in effortless Modern Farmhouse Decor, this fully developed 2-Storey end unit townhome amazes everyone who sees it. Overlooking the central SW walking pathway systems, minutes to the core, amenities, accesses shopping and schooling, the location cannot be beaten! See the Virtual Tour and use the measuring tool for the full experience - photos don't do this home justice! Rustic luxury plank flooring and stylish tile-work throughout the main and upper floors create the perfect setting with easy cleaning, and from the huge wrap-around country kitchen to the fully updated bathrooms, stone counters, recessed, crystal and oil rubbed bronze lighting and plumbing fixtures, strategic niches and built-in features, all serve to further the upscale feel and maximized convenience of every living space. The main floor includes a wide open foyer plus mud-room with seating bench and storage, full (over) sized formal Dining - or use the huge slab island and create a home office instead, walk-through 2 sided pantry with room for extra fridge as shown, convenient laundry and half bathroom, large comfortable living room with fireplace, exiting to a private secluded deck with patio - no rear neighbours! Upstairs, the huge Bonus Room creates the immediately open personal media enjoyment area, and just around the corner, are the equally massive primary bedroom, 5 piece fully refinished Ensuite and walk-in closet, with 2 secondary bedrooms (one with walk-in closet too) and another fully updated 4 piece bathroom - all bedrooms are separated for lowered sound transfer and privacy! The basement has been completed, with built-in speakers and INCLUDES the wine rack - NOT the contents! The spare room has been set up as a dual-closet lifestyle space that can have flexible uses, and there is even a third full 3 piece bathroom on this level. One more thing: as if there weren't enough perks already, the double attached Garage is not only shelter from the elements, but - with heating and built-in workshop - it is ALSO a car-lover, mechanic, or hobbyist's dream "cave". No doubt, this perfect home offers more than can be included in a description but ask us anything - it won't be available for long - be lucky enough to call it "Home"!
Amenities
- Parking
- Snow Removal
- Trash
- Visitor Parking
Features
- Garden
- Private Yard
Site Influences
- Park
- Schools Nearby
- Playground
- Sidewalks
- Street Lights
- Shopping Nearby
- Corner Lot
- Cul-De-Sac
- Garden
- No Neighbours Behind
- Landscaped
- Private
Similar Listings
Listed By: CIR REALTY
Disclaimer: Data is supplied by Pillar 9™ MLS® System. Pillar 9™ is the owner of the copyright in its MLS® System. Data is deemed reliable but is not guaranteed accurate by Pillar 9™. The trademarks MLS®, Multiple Listing Service® and the associated logos are owned by The Canadian Real Estate Association (CREA) and identify the quality of services provided by real estate professionals who are members of CREA. Used under license.
Disclaimer: Data is supplied by Pillar 9™ MLS® System. Pillar 9™ is the owner of the copyright in its MLS® System. Data is deemed reliable but is not guaranteed accurate by Pillar 9™. The trademarks MLS®, Multiple Listing Service® and the associated logos are owned by The Canadian Real Estate Association (CREA) and identify the quality of services provided by real estate professionals who are members of CREA. Used under license.

















































