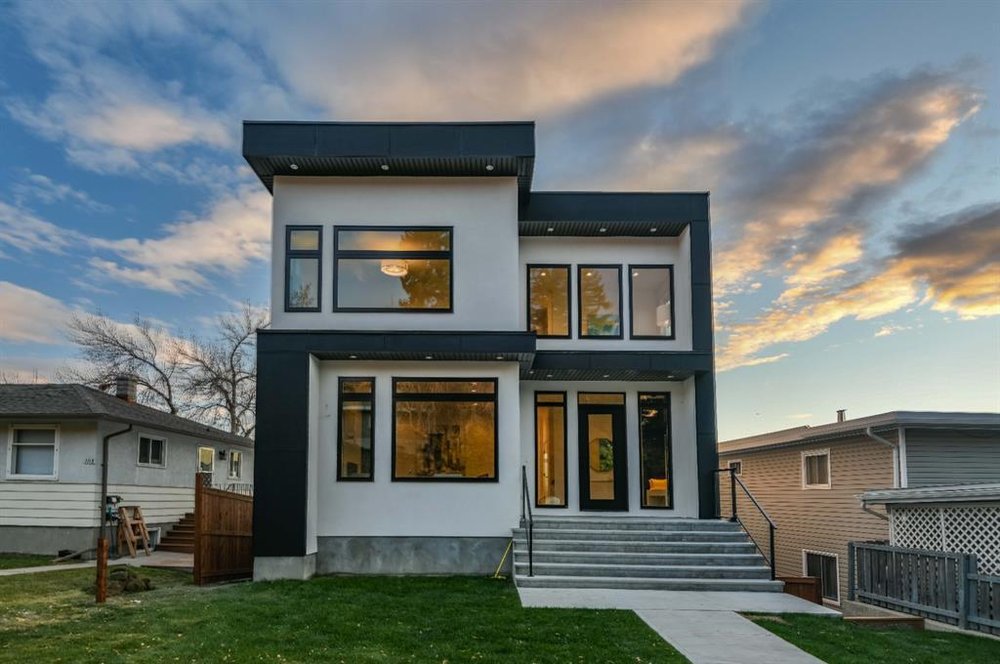Bridgeland/Riverside, Calgary Listing #: A1155036
$1,899,900
4 Beds
5 Baths
2,478 Sqft
45,305 Lot SqFt
2021 Built
A spectacular redition of a Modern California Hillside Home in the Heart of Bridgeland. Offering Fantastic city views, this four level home is as unique as the buyer who makes this their home. The home offers family living, entertaining at its best, and a space you may never need to leave. Interiors by Paul Lavoie Interior Design, this home is Located on a quite Cul-De Sac , and feauturing almost 5000 square feet of developed space. The mail level large porch welcomes you to a large foyer as you enter the home. A Large formal living room at the front of the the home with a full wall of built in features and a fireplace. As you walk to the back of the home, you pass the elevator and powder room. A huge great room awaits you, bright, spacious, and perfect for a large family. A huge open kitchen features a massive Island, all stainless high end Fisher and Paykel appliances, huge side by side Fridges with lower freezers, 6 burner gas stove and built in wall ovens. There is also a full walk- in Pantry. This level also has a formal dining area all with access to a patio with amazing south facing city and mountain views. The large open staircase takes you to the upper level where you find a childrens lounge, two large bedrooms, and your Master Ensuite. This lovely space features a king size bed area, Marble Tiled Ensuite with dual walk in shower, tub, dual sinks and his and her walk -in closets. An ensuite washer dryer is included on this level.
All with great views, and your own private deck. Take the elevator to the first of two lower levels. A huge walk in wet bar greets you! Dual fridges, and a huge counter make this the perfect place to entertain. This level also features a private Den. Keep in mind you are still above grade! This level opens up to a massive over the garage patio. Surrounded by glass rail, so you dont miss the views of the city, this area will give you many days and nights of outdoor living. Large enough to host a dinner party for 20, practice some putting, or just enjoy the sun filled days. The outdoor space is truly unique. This level also features an additoinal bedroom, full bath, a large Gym and the main laundry room. A separate entrance from the outside is great so as not to disturb the family. As you proceed down to the final level you will find a massive media/games room. Mud room area with a tunnel to the attached oversized double garage. No need to go outside or take any stairs. This home has a one of a kind design, and is locate perfectly close to all community amenities, yet perched privately on the hillside.
Features
- Private Entrance
- Private Yard
- Uncovered Courtyard
Site Influences
- Park
- Schools Nearby
- Playground
- Sidewalks
- Street Lights
- Tennis Court(s)
- Shopping Nearby
- Back Lane
- Back Yard
- Cul-De-Sac
- Landscaped
- Rectangular Lot
Similar Listings
Listed By: RE/MAX REALTY PROFESSIONALS
Disclaimer: Data is supplied by Pillar 9™ MLS® System. Pillar 9™ is the owner of the copyright in its MLS® System. Data is deemed reliable but is not guaranteed accurate by Pillar 9™. The trademarks MLS®, Multiple Listing Service® and the associated logos are owned by The Canadian Real Estate Association (CREA) and identify the quality of services provided by real estate professionals who are members of CREA. Used under license.
Disclaimer: Data is supplied by Pillar 9™ MLS® System. Pillar 9™ is the owner of the copyright in its MLS® System. Data is deemed reliable but is not guaranteed accurate by Pillar 9™. The trademarks MLS®, Multiple Listing Service® and the associated logos are owned by The Canadian Real Estate Association (CREA) and identify the quality of services provided by real estate professionals who are members of CREA. Used under license.





















































