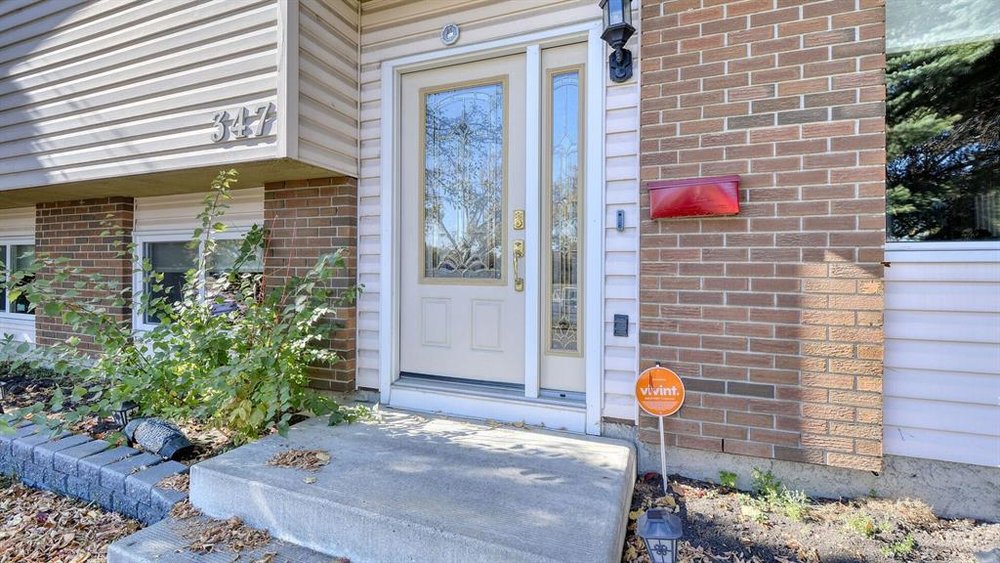Whitehorn, Calgary Listing #: A1153718
$473,800
3 Beds
3 Baths
1,216 Sqft
69,449 Lot SqFt
1976 Built
This one must be seen to appreciate the spaciousness of it and the customization possibilities! With 2249 sq. ft. of Finished Living area, this 3 bedroom, 4 Level Split home with Walk-out Finished basement and 24' x 24 ' Double Detached Garage, on a Corner Lot with a huge back yard in Whitehorn, is waiting for you to make it your home. Roof and Furnace were replaced in 2012, Windows and Doors in 2013, and 50 Gallon Hot Water Tank installed in 2018, The Upper level of this home has 3 Bedrooms and 4 pc Bathroom, with a 2 pc En-suite and 2 separate closets in the Primary Bedroom. The Main Level has a Sunken Entrance, Living Room, Large Kitchen and Dining Room with Sliding Door that opens onto an enclosed raised deck, with gate, and allows access to the back yard, 24 x 24 Garage , Patio. and Firepit. The next level below has a Large Family Room with a beautiful stone wood burning Fireplace, another 4 pc Bathroom. Laundry Room, a second access to the back yard. The lowest finished level has an open Bonus Room good for entertaining hobbies or gaming, Utility Room and a Crawl space under the level above it. The possibilities of this property, inside and out are endless with tons of parking. Close and quick to necessities, public transportation, shopping, schools, recreation, hospital, and more.
Features: Fire Pit
Site Influences
- Park
- Schools Nearby
- Playground
- Pool
- Sidewalks
- Street Lights
- Shopping Nearby
- Corner Lot
Similar Listings
Listed By: RE/MAX FIRST
Disclaimer: Data is supplied by Pillar 9™ MLS® System. Pillar 9™ is the owner of the copyright in its MLS® System. Data is deemed reliable but is not guaranteed accurate by Pillar 9™. The trademarks MLS®, Multiple Listing Service® and the associated logos are owned by The Canadian Real Estate Association (CREA) and identify the quality of services provided by real estate professionals who are members of CREA. Used under license.
Disclaimer: Data is supplied by Pillar 9™ MLS® System. Pillar 9™ is the owner of the copyright in its MLS® System. Data is deemed reliable but is not guaranteed accurate by Pillar 9™. The trademarks MLS®, Multiple Listing Service® and the associated logos are owned by The Canadian Real Estate Association (CREA) and identify the quality of services provided by real estate professionals who are members of CREA. Used under license.





















































