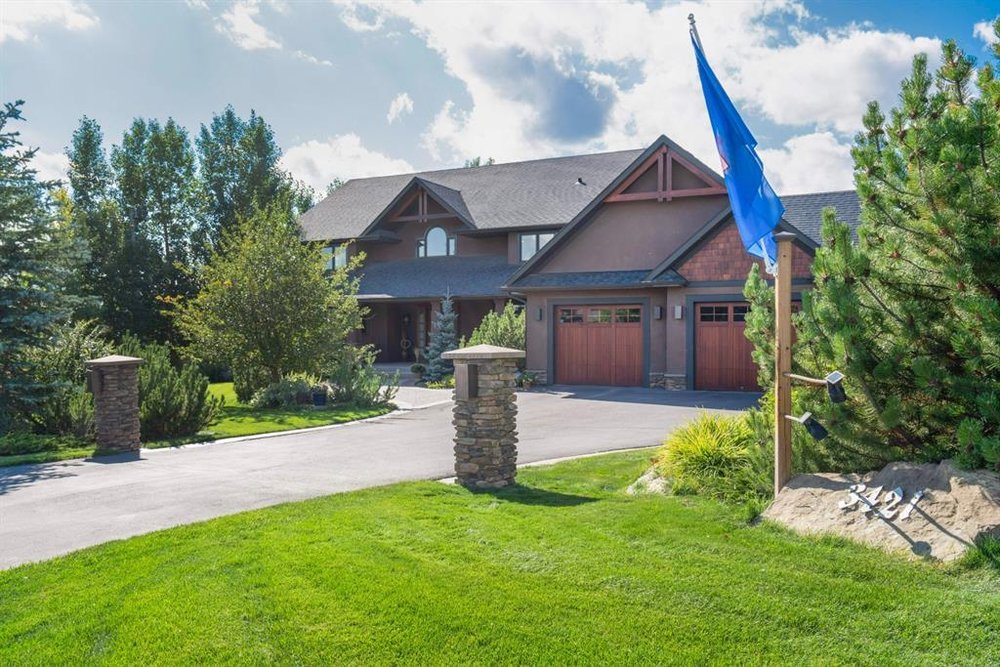Springbank Hill, Calgary Listing #: A1153058
$4,750,000
5 Beds
6 Baths
5,054 Sqft
1,040,901 Lot SqFt
2009 Built
Welcome to this stunning Acreage Estate in the City - just 20 minutes from downtown core , perfectly positioned on 2.22 acres in coveted location in Springbank Hill! Exceptionally well appointed throughout, the 5-bed, 6-bath residence with over 7,000 sqft of living area - designed by the renowned Alberta Architect Luchsinger, built by Grandscape Homes - exudes pride of ownership. As you enter your new estate home you will be amazed by the details. Endless windows with spectacular views of the Rocky Mountains, rich hardwood flooring, custom cabinetry, and other well-thought-out details throughout. The open-plan main floor /w formal living room, large family room and extra-large billiard room /w built-in beverage coolers is perfect for entertaining. This home offers functionality & versatility while maintaining a cozy atmosphere. - The family Chef will appreciate the well laid out kitchen with built-in dark stainless-steel appliances. Your large island is ready for you to host your friends and family with room for all: dine in the formal dining room or take your meal outside to the large deck with built-in out-door fireplace and BBQ, overlooking the beautiful scenery. The butler's pantry /w built-in dishwasher and sink makes keeping up during a large gathering a snap. Spend your evenings on one of several West facing balconies watching the sun set behind the mountains. Retreat to your second-floor primary suite /w built-in gas fire place, french doors to a private balcony, and windup your day with a relaxing bath in your jacuzzi tub. Get ready for the day enjoying your morning yoga/workout in your large private studio, enjoy a cup of coffee on your sunny front porch before getting ready to tackle the day in the comfort of your double steam shower. The large corner office and the library with built-in shelving units are sharing a double-sided fireplace and come each /w french doors to their own private balcony. The 2nd bedroom with cheater ensuite & walk-in closet is perfect for those out-of-town guests and will accommodate long stays. The large family room /w central bar on the lower walk-out level make this space perfect for family gatherings, playing or watching movies. Walk out to the patio, fire pit, and hot-tub on the perfectly landscaped back yard. 3 additional bedrooms /w walk-in closets and ensuite each make this the perfect space for your older kids and teenagers. In-floor heating throughout. The 2 oversized 4-car garages are spacious enough to accommodate all your vehicles and toys. - Enjoy all of this and the benefit of just minutes to some of Alberta's most prestigious public & private schools, all major routes, transit, shopping, walking/cycling paths & all other amenities. - See supplements for complete list of features. BUILDERS AND INVESTORS: Prime development opportunity. See MLS A1152802 & MLS A1143262 for more information. DC 11Z96 classification allows for residential development, as well as well as for the continued use as residential acreage.
Features
- Built-in Barbecue
- Fire Pit
- Lighting
- Private Entrance
- Private Yard
Site Influences
- Schools Nearby
- Shopping Nearby
- Back Yard
- Front Yard
- Landscaped
Similar Listings
Listed By: ROYAL LEPAGE BENCHMARK
Disclaimer: Data is supplied by Pillar 9™ MLS® System. Pillar 9™ is the owner of the copyright in its MLS® System. Data is deemed reliable but is not guaranteed accurate by Pillar 9™. The trademarks MLS®, Multiple Listing Service® and the associated logos are owned by The Canadian Real Estate Association (CREA) and identify the quality of services provided by real estate professionals who are members of CREA. Used under license.
Disclaimer: Data is supplied by Pillar 9™ MLS® System. Pillar 9™ is the owner of the copyright in its MLS® System. Data is deemed reliable but is not guaranteed accurate by Pillar 9™. The trademarks MLS®, Multiple Listing Service® and the associated logos are owned by The Canadian Real Estate Association (CREA) and identify the quality of services provided by real estate professionals who are members of CREA. Used under license.























































