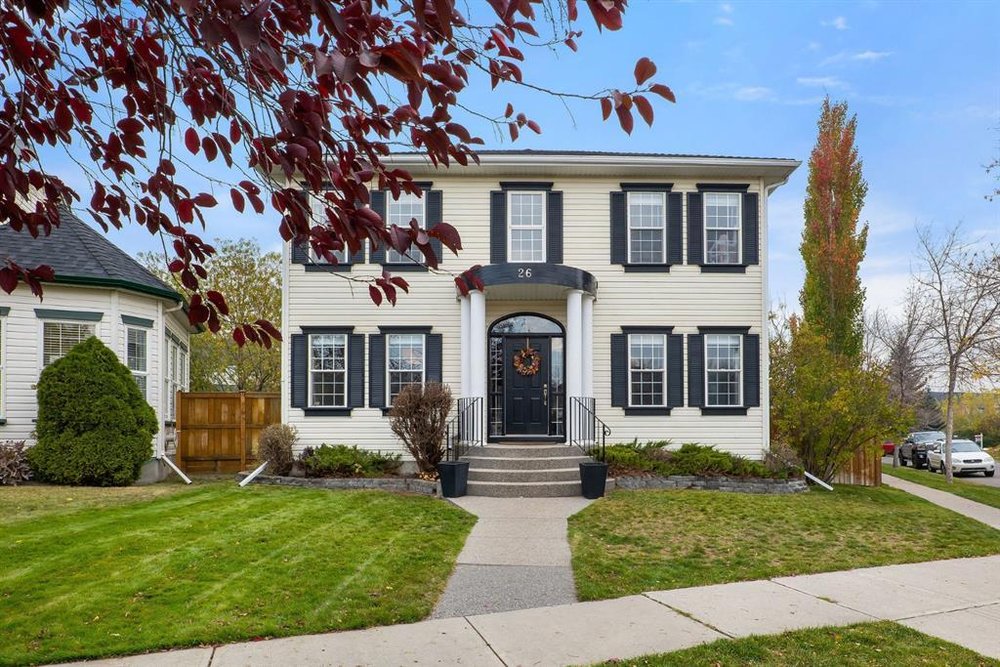McKenzie Towne, Calgary Listing #: A1152755
$748,000
4 Beds
4 Baths
2,404 Sqft
91,881 Lot SqFt
1996 Built
**Nearly a 1/4 ACRE in McKenzie Towne! A RARE find on a huge treed corner lot in a cove with only 6 other homes on a massive pie lot,one of the largest lots in McKenzie Towne! Great opportunity for secondary income with DC zoning and plenty of space to build a Carriage house/ legal nanny suite & additional garage in the backyard with city approval! Fully finished 4 bedroom, 3.5 bathroom 2 storey home boasting over 3600 sqft. of developed living space! This home draws you in with a beautiful columned front entrance and aggregate walkway & steps. The spacious dining room is flooded with natural light thanks to the large South facing windows & is ideal for gathering with family & friends. Featuring a bright & open floor plan with upgrades throughout. Gleaming hardwood flooring, tile & 9ft ceilings throughout all levels of the home! Large living room features a floor to ceiling porcelain tile surround fireplace. The chef's kitchen is a dream featuring a large centre island, granite countertops, gas cooktop with custom hood fan, ample cabinet space, a vacpan, corner pantry, as well as stainless steel appliances. From the eating nook you can step outside into the expansive fully fenced backyard with an abundance of privacy due to a wall of trees & extensive landscaping. The backyard includes a 2 car detached garage & patio & provides an abundance of opportunity with the zoning and extra space! Also located on the main floor with access to the backyard through a second backdoor, is the laundry room. The laundry room features not only a countertop and cabinets, but also a dog wash! An office and 2 pc powder room completes the main level. As you reach the top of the hardwood staircase leading upstairs you step through the double door entry into the primary retreat. This spacious primary bedroom is roughed in for a gas fireplace & features large windows as well as his & hers walk-in closets. The primary retreat boasts a 5 pc. spa inspired ensuite with upgraded counter height vanity, 2 sinks, large jetted bathtub, a separate water closet and stand alone shower. The upstairs level also includes 2 great sized bedrooms, 1 of which features a walk-in closet & window bench and a 4 pc. bathroom. As you head down the open riser stairs into the fully finished basement you'll find a 3 pc. bathroom, 4th bedroom & storage space. But the real showstopper of this incredible basement with wide plank pine hardwood floors is the massive recreation & games room with surround sound speakers, wet bar, and gas fireplace surrounded by stone. Additional features of this home include air conditioning, irrigation, central vacuum system & tons of additional street parking due to its location! Pride of ownership is shown throughout this beautiful home! Between its amazing lot, zoning opportunities and the quality of this home it is truly a unicorn! Located within walking distance to all amenities, pathways, the pond, as well as elementary and middle schools. Opportunities like this don't come up often!
Amenities
- Clubhouse
- Park
- Playground
- Recreation Facilities
Features
- Fire Pit
- Garden
- Playground
Site Influences
- Clubhouse
- Park
- Schools Nearby
- Playground
- Sidewalks
- Street Lights
- Shopping Nearby
- Back Yard
- Corner Lot
- Front Yard
- Garden
- Landscaped
- Many Trees
- Underground Sprinklers
- Pie Shaped Lot
Similar Listings
Listed By: RE/MAX FIRST
Disclaimer: Data is supplied by Pillar 9™ MLS® System. Pillar 9™ is the owner of the copyright in its MLS® System. Data is deemed reliable but is not guaranteed accurate by Pillar 9™. The trademarks MLS®, Multiple Listing Service® and the associated logos are owned by The Canadian Real Estate Association (CREA) and identify the quality of services provided by real estate professionals who are members of CREA. Used under license.
Disclaimer: Data is supplied by Pillar 9™ MLS® System. Pillar 9™ is the owner of the copyright in its MLS® System. Data is deemed reliable but is not guaranteed accurate by Pillar 9™. The trademarks MLS®, Multiple Listing Service® and the associated logos are owned by The Canadian Real Estate Association (CREA) and identify the quality of services provided by real estate professionals who are members of CREA. Used under license.























































