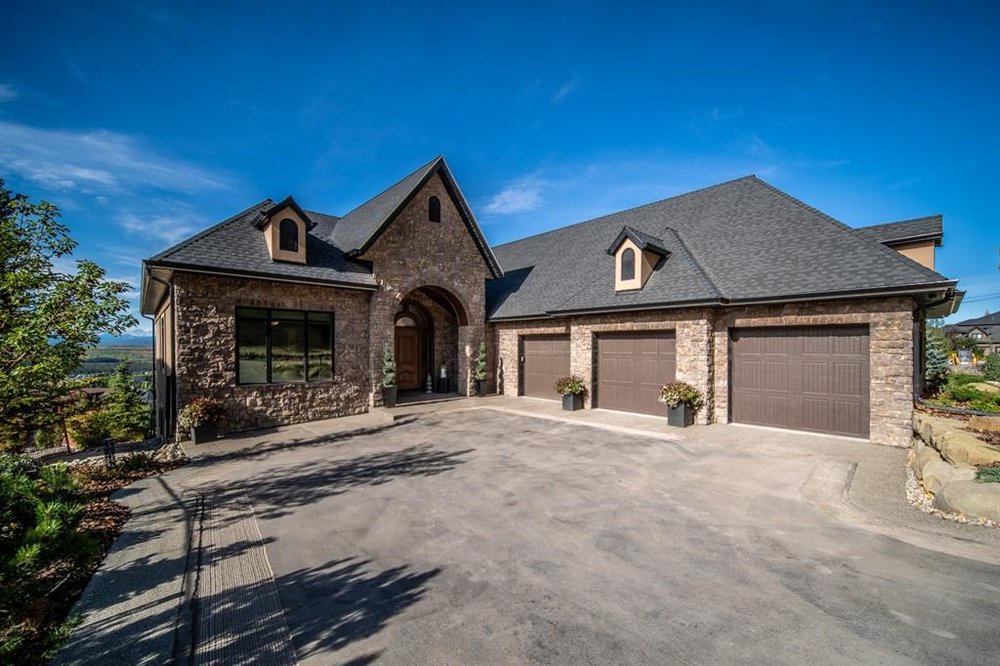Springbank Hill, Calgary Listing #: A1150826
$2,395,000
5 Beds
4 Baths
2,972 Sqft
175,645 Lot SqFt
2017 Built
This estate home is perched upon the ridge of Springbank Hill with unobstructed, panoramic, 180° views of the valley, foothills, and mountains from all levels. It is located on a quiet street consisting of 3 estate homes just off of 77 Street.
A custom-built, high-efficiency home using ICF construction is situated on an oversized, fully landscaped lot. Featuring just under 6,000 SF of developed living space on both levels is perfect for entertaining. The open plan of the main level features 17' vaulted ceilings, wood beams, and arched, floor-to-ceiling windows that showcase the breathtaking view. The large kitchen is perfect for any chef complete with a Miele appliance package, full-height custom cabinetry, granite countertops, an oversized island, and a walk-in pantry. The living room features a stone surround fireplace and a dining space that easily seats 10+. Walk out through the oversized sliding doors onto the covered deck to enjoy the sunset over the mountains. The oversized deck features a built-in BBQ and custom cabinetry for indoor-outdoor living.
On this floor, you will also find a double home office with custom cabinetry. The large primary bedroom with its stunning mountain views includes a large ensuite, with a freestanding tub, separate vanities, a water closet, and a walk-in shower. Walkthrough to the large walk-in closet complete with custom built-ins. Completing this level is a secondary bedroom with its own ensuite, a large mudroom with cabinets and a bench seat, and a laundry room with lots of storage.
The lower level is filled with natural light and full mountain views. The open plan contains a living space for hanging out with friends and family. A feature fireplace wall, games areas, and an extensive wet bar complete the space. Slip out through the large sliding patio doors to your covered patio to enjoy your views. This is a perfect transition for indoor/outdoor living.
Down the hall, you'll find a theatre room with a projector and screen perfect for a movie night. Two additional bedrooms with a full bath, a large home gym (which can be used a 5th bedroom), and a storage room finished with wall-to-wall cabinetry that would make the perfect crafting space, finish off this level.
An oversized, heated, triple car garage, built-in LED holiday lighting on the front and back, and low maintenance landscaped, tiered backyard includes a waterfall feature. The perfect ambiance while enjoying your views!
Features
- Built-in Barbecue
- Garden
- Lighting
Site Influences
- Park
- Schools Nearby
- Playground
- Sidewalks
- Street Lights
- Shopping Nearby
- Front Yard
- No Neighbours Behind
- Many Trees
- Rectangular Lot
- See Remarks
- Sloped Down
Similar Listings
Listed By: RE/MAX REALTY PROFESSIONALS
Disclaimer: Data is supplied by Pillar 9™ MLS® System. Pillar 9™ is the owner of the copyright in its MLS® System. Data is deemed reliable but is not guaranteed accurate by Pillar 9™. The trademarks MLS®, Multiple Listing Service® and the associated logos are owned by The Canadian Real Estate Association (CREA) and identify the quality of services provided by real estate professionals who are members of CREA. Used under license.
Disclaimer: Data is supplied by Pillar 9™ MLS® System. Pillar 9™ is the owner of the copyright in its MLS® System. Data is deemed reliable but is not guaranteed accurate by Pillar 9™. The trademarks MLS®, Multiple Listing Service® and the associated logos are owned by The Canadian Real Estate Association (CREA) and identify the quality of services provided by real estate professionals who are members of CREA. Used under license.













































