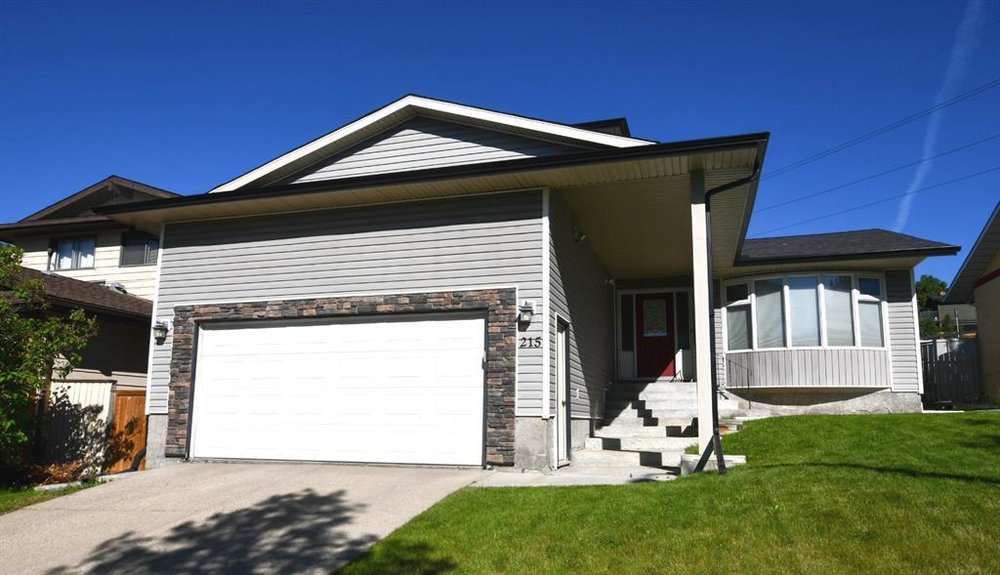Edgemont, Calgary Listing #: A1150278
$549,900
4 Beds
4 Baths
2,018 Sqft
61,064 Lot SqFt
1984 Built
An outstanding two storey split in the highly desirable family community of Edgemont, just a few short minutes to schools, shopping, parks/ravine, and transportation. This fully finished home offers over 3000 sq ft of total living space with 4 bedrooms & 3 baths, with many recent upgrades. Features-- fully developed WALKUP basement to a yard that backs onto a large green space & off-leash area. Bright and spacious with sensible floor plan, vaulted wood ceilings, living room and dining room that leads to an open concept kitchen, nook, family room with brick wood-burning fireplace. Access to a large Timbertech composite deck off the breakfast nook and den/office on the main floor leading to an insulated garage with ample storage space. Three bedrooms up include a large master bedroom with 4 pc ensuite, walk-in closet, and balcony plus two sizable bedrooms, & 4 pce bathroom. Fully developed WALKUP basement (2018) thoughtfully designed and open concept with 4th bedroom, games/rec room area, and 4 pc bathroom with washer & dryer for guests or separate access from bedroom. Offering -- wet bar with Bosch dishwasher, family room with gas fireplace and plenty of storage space. Upgrades --- freshly painted main and upper floors , fence (2019), high-efficiency furnace & hot water tank (2018), Basement Systems water mitigation system with triple safe sump pump (2017), Timbertech composite deck and concrete sidewalk (2016), windows & doors (2014), and shingles (2013). Prime location within walking distance to neighborhood tennis courts & parks, bus stops & Edgemont Superstore this home is a must-see! Book your showing today!
Features
- Private Entrance
- Private Yard
Site Influences
- Schools Nearby
- Playground
- Street Lights
- Tennis Court(s)
- Shopping Nearby
- Front Yard
- Landscaped
- Treed
Similar Listings
Listed By: RE/MAX REAL ESTATE (MOUNTAIN VIEW)
Disclaimer: Data is supplied by Pillar 9™ MLS® System. Pillar 9™ is the owner of the copyright in its MLS® System. Data is deemed reliable but is not guaranteed accurate by Pillar 9™. The trademarks MLS®, Multiple Listing Service® and the associated logos are owned by The Canadian Real Estate Association (CREA) and identify the quality of services provided by real estate professionals who are members of CREA. Used under license.
Disclaimer: Data is supplied by Pillar 9™ MLS® System. Pillar 9™ is the owner of the copyright in its MLS® System. Data is deemed reliable but is not guaranteed accurate by Pillar 9™. The trademarks MLS®, Multiple Listing Service® and the associated logos are owned by The Canadian Real Estate Association (CREA) and identify the quality of services provided by real estate professionals who are members of CREA. Used under license.






















































