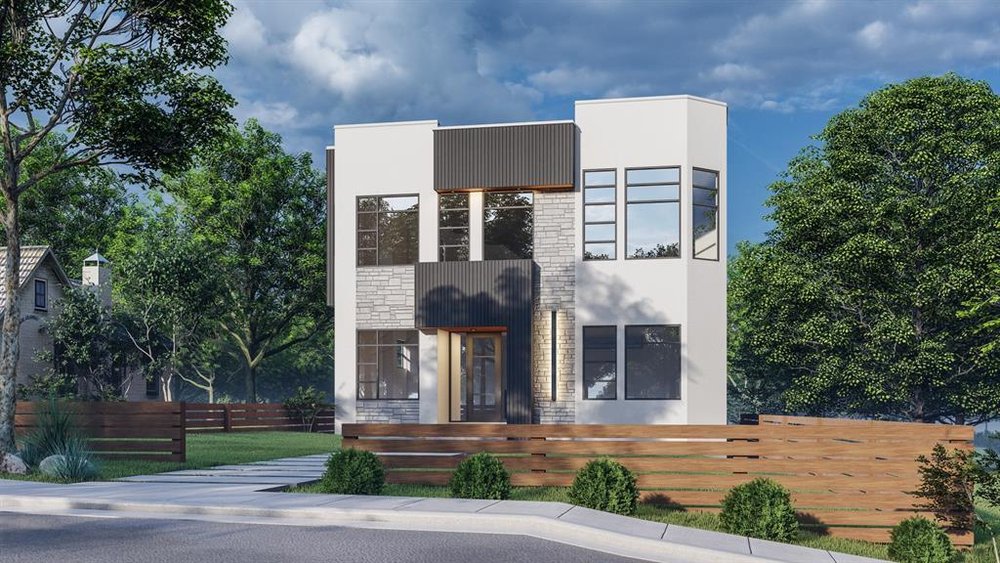Bridgeland/Riverside, Calgary Listing #: A1149541
$1,699,000
7 Beds
4 Baths
2,647 Sqft
39,859 Lot SqFt
2021 Built
Visit Multimedia Link for Floorplans & More Details!* COMING SPRING 2022! This opulent DETACHED home on a 50’ x 110’ PIE SHAPED LOT w/ a LEGAL BASEMENT SUITE, SOUTH BACKYARD, & DOWNTOWN VIEWS in BRIDGELAND is a modern masterpiece, brought to you by Le Riva Homes! Boasting over 3,480 sq ft across all levels, a lavish exterior & elegant interior finishes & upgrades all come together in this modern home, starting w/ the main floor. The main floor features exclusive 7” wide plank engineered white oak hardwood floors, 11-ft ceilings, & a DOUBLE ATTACHED GARAGE. The chef-inspired kitchen centers on a 10-ft oversized island & has upgraded appliances, including a gas range, a panelled fridge/freezer, & a built-in coffee machine. Quartz counters sit alongside an elegant white porcelain backsplash w/ two-tone cabinetry for a highly modern, luxury aesthetic. The formal dining room enjoys a lavish feel w/ a dropped ceiling w/ LED accent lights, a black ink feature wall, & a designer chandelier. After dinner, relax in the great room around the Napoleon gas fireplace w/ white porcelain surround. Use the main floor bedroom for guests or a home office, w/ its built-in study desk & cabinetry. The main bath is also convenient for guests, fully equipped w/ two-tone cabinetry, Vicostone quartz counter, & walk-in shower w/ full-height bevelled subway tile surround. Upstairs, the modern luxury continues w/ 11-ft ceilings in the master & 2x bedrooms, w/ 10-ft ceilings in the living room. The dreamy master suite has an opulent ensuite w/ a free-standing soaker tub w/ stone feature wall, a walk-in steam shower w/ stone surround, a dual vanity, & natural stone flooring. The attached walk-in closet is straight out of the movies w/ custom built-in shelving, hanging storage, drawers, & more. 3x extra bedrooms also reside upstairs, along w/ 2x full bathrooms, a family room w/ access to the rear deck w/ DOWNTOWN VIEWS, & a fully equipped laundry room w/ a linen tower & sink. The legal basement suite is just as modern & chic as the rest of the home & has a private entrance & separate parking space. This level provides options for extra rec space, a mother-in-law suite, or an avenue for revenue. A fully equipped two-tone kitchenette w/ a slide-in range, fridge/freezer, dishwasher, & wall microwave is at the heart of the suite, & expands into a rec room w/ Napoleon electric fireplace w/ full-height stone-like surround, two bedrooms, & a full bathroom. The upgraded features are too vast to list, so visit the multimedia link for full details! *RMS are taken from builder’s plans & subject to change upon completion.
Features: Private Yard
Site Influences
- Park
- Schools Nearby
- Playground
- Sidewalks
- Shopping Nearby
- Back Yard
- Low Maintenance Landscape
- Landscaped
- Pie Shaped Lot
Similar Listings
Listed By: URBAN UPGRADE & NEWINFILLS
Disclaimer: Data is supplied by Pillar 9™ MLS® System. Pillar 9™ is the owner of the copyright in its MLS® System. Data is deemed reliable but is not guaranteed accurate by Pillar 9™. The trademarks MLS®, Multiple Listing Service® and the associated logos are owned by The Canadian Real Estate Association (CREA) and identify the quality of services provided by real estate professionals who are members of CREA. Used under license.
Disclaimer: Data is supplied by Pillar 9™ MLS® System. Pillar 9™ is the owner of the copyright in its MLS® System. Data is deemed reliable but is not guaranteed accurate by Pillar 9™. The trademarks MLS®, Multiple Listing Service® and the associated logos are owned by The Canadian Real Estate Association (CREA) and identify the quality of services provided by real estate professionals who are members of CREA. Used under license.
























