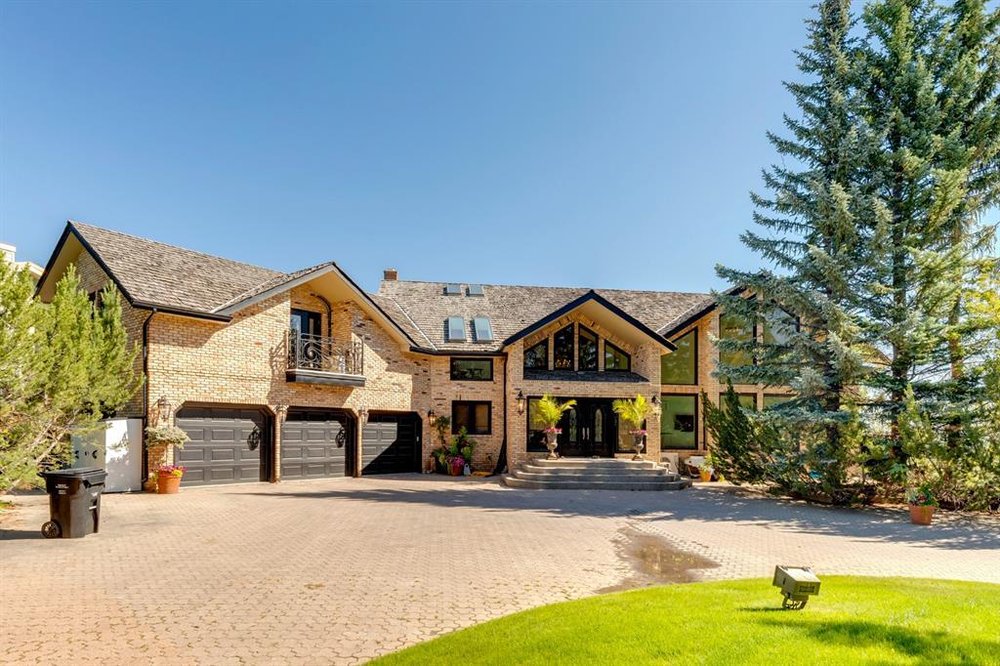Patterson, Calgary Listing #: A1149334
$1,895,000
5 Beds
5 Baths
5,802 Sqft
170,780 Lot SqFt
1982 Built
It will be love at first sight when you see this impressive one-of-a-kind family home in the quiet community of Patterson. Spectacular renovations throughout the home were completed in 2020 by the award-winning Paul Lavoie Interior Design firm. No detail was missed with the many incredible design features you’ll find in every room of this home. The entry foyer is bright, airy and elegant, with stunning white marble accenting the beautiful grand staircase. As you start to walk through the home, you’ll notice it has no shortage of space for both day-to-day living and entertaining. The kitchen area has a gorgeous premium sparkling black quartz island that seats six for quick family meals on the go. Top of the line Miele appliances are found throughout – making this dream kitchen perfect for inspiring your inner chef. Thoughtful design details are found throughout including breathtaking light fixtures, custom cabinetry, rich wood floors, and unique tile accents. These features are rivaled only but the amazing views the floor to ceiling windows provide of downtown and the river valley below. This exquisite kitchen space is complemented by large eat-in kitchen area, a reading nook and a family entertainment area. Around the corner, a special indoor oasis awaits, ready to cool you on a hot day. Classic black and white tiles provide a timeless accent to the calming cool water of the swimming pool. This space has an abundance of natural light giving the room a peaceful, relaxing feel. Love to entertain. The main level also boasts impeccably styled living and dining rooms, perfect for hosting a crowd for special occasions . The upper level features an inviting master bedroom, with a large walk-in closet. Relax and refresh after a long day in your luxurious ensuite which features a deep soaker tub and rainfall shower. Refined finishing’s including premium sparkling black quartz counter tops and custom cabinets bring a world-class spa feeling right into your home. The master suite also features an expansive balcony, showcasing incredible views of the city skyline. Four additional spacious and stylish bedrooms are found on the upper level along with two additional bathrooms. One bedroom also features a loft play area – ready to inspire a child’s imagination. You’ll also find a bright, open library space, perfect for studying, getting work done or relaxing with a novel. The walk-out basement has lots of windows and opens onto a patio area. You’ll also find an area for exercising, a play space and more. The lower level features a large media room for your family movie nights or catching the play-offs with friends. A classic private home office completes the level. The home sits on a generous lot overlooking the city, with beautiful trees, a private patio space and garden. This home is a must see for you to truly appreciate the sophisticated design.
Features
- Private Entrance
- Private Yard
Site Influences
- Schools Nearby
- Playground
- Sidewalks
- Tennis Court(s)
- Shopping Nearby
- Cul-De-Sac
Similar Listings
Listed By: RE/MAX FIRST
Disclaimer: Data is supplied by Pillar 9™ MLS® System. Pillar 9™ is the owner of the copyright in its MLS® System. Data is deemed reliable but is not guaranteed accurate by Pillar 9™. The trademarks MLS®, Multiple Listing Service® and the associated logos are owned by The Canadian Real Estate Association (CREA) and identify the quality of services provided by real estate professionals who are members of CREA. Used under license.
Disclaimer: Data is supplied by Pillar 9™ MLS® System. Pillar 9™ is the owner of the copyright in its MLS® System. Data is deemed reliable but is not guaranteed accurate by Pillar 9™. The trademarks MLS®, Multiple Listing Service® and the associated logos are owned by The Canadian Real Estate Association (CREA) and identify the quality of services provided by real estate professionals who are members of CREA. Used under license.


















































