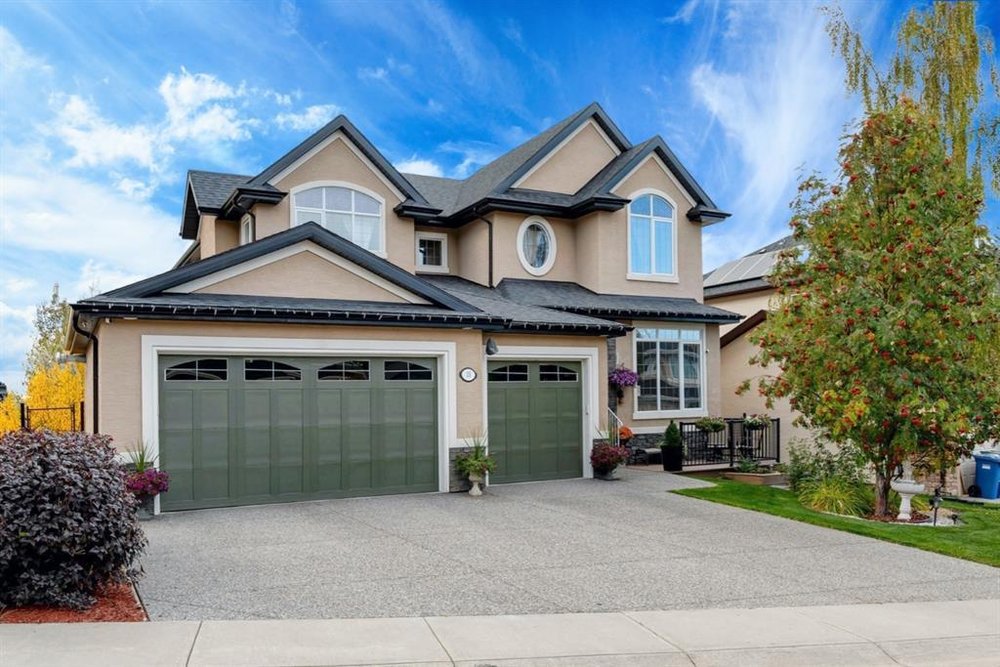Crestmont, Calgary Listing #: A1148519
$975,000
4 Beds
4 Baths
2,842 Sqft
74,379 Lot SqFt
2006 Built
Have you been searching for a home in a quiet community close to downtown, COP, and the mountains? Then you will want to see this fabulous four bedroom, 2-story, with bonus room and walkout basement home. Crestmont is one of Calgary's best-kept secrets! It is tucked into the hillside just west of COP and is the last stop in the City before you reach Springbank and head to Canmore and Banff beyond. It is the perfect location for active families that enjoy outdoor pursuits. The exterior of this home says 'welcome' - there is a little east-facing courtyard that is the ideal spot to enjoy the morning sun or shade later in the day. Those who work from home will love the front office that sits behind french doors allowing for privacy during Zoom calls. The formal dining room is ideal for larger get-togethers. Be sure to check out the flooring - it is a clever combination of tile bordered by the gorgeous walnut hardwood that stretches throughout the main level. The heart of the home stretches along the back with views into the private and fully treed backyard. The family room offers a cozy fireplace set between bookcases. It opens onto the beautiful and practical kitchen - check out the pretty hammered copper hood fan, large walk-in pantry, and pull-outs for recycling and garbage! Most of the island is one large surface - you will have lots of room for food prep or baking. The raised section is where the kids will flock to have breakfast, and guests will hang out to visit while you cook. The kitchen is equipped with stainless steel appliances, including a steam oven and a 4-burner gas range with a griddle. The vaulted breakfast nook is a lovely spot to enjoy daily meals and leads to a large back deck. Step outside into this wonderful spot overlooking all the trees - imagine enjoying al fresco meals with this view! There is more - a 3-season sunroom sits at the end of the deck. Relax and enjoy being nestled in the trees. Back inside, the main level also has a dedicated laundry room with access to the heated and drywalled triple-car garage. The bonus room upstairs is set apart from the bedrooms and looks out to trees. Pamper yourself in the spacious ensuite featuring an air-jet tub, large shower, dual sinks, and access to a large walk-in closet. In addition to the primary bedroom, there are two more bedrooms upstairs - one has a lovely arched window and vaulted ceiling. The walkout basement offers more living space - a rec room with a second fireplace and a granite-topped wet bar flanked by built-ins for media equipment. Watch TV through a window while working out in the designated exercise room. Downstairs there is also a 4th bedroom with a walk-in closet and a bathroom with heated tile floors and a steam shower. Bonus features include ceiling speakers throughout, a reverse osmosis system, and central AC. Surrounded by many large, mature trees, the backyard offers privacy all summer and lots of beautiful colors in the Fall. Book a visit today!
Features: Private Yard
Amenities
- Clubhouse
- Playground
- Recreation Facilities
Site Influences
- Clubhouse
- Park
- Playground
- Sidewalks
- Street Lights
- Lawn
- Many Trees
- Private
Similar Listings
Listed By: REAL BROKER
Disclaimer: Data is supplied by Pillar 9™ MLS® System. Pillar 9™ is the owner of the copyright in its MLS® System. Data is deemed reliable but is not guaranteed accurate by Pillar 9™. The trademarks MLS®, Multiple Listing Service® and the associated logos are owned by The Canadian Real Estate Association (CREA) and identify the quality of services provided by real estate professionals who are members of CREA. Used under license.
Disclaimer: Data is supplied by Pillar 9™ MLS® System. Pillar 9™ is the owner of the copyright in its MLS® System. Data is deemed reliable but is not guaranteed accurate by Pillar 9™. The trademarks MLS®, Multiple Listing Service® and the associated logos are owned by The Canadian Real Estate Association (CREA) and identify the quality of services provided by real estate professionals who are members of CREA. Used under license.























































