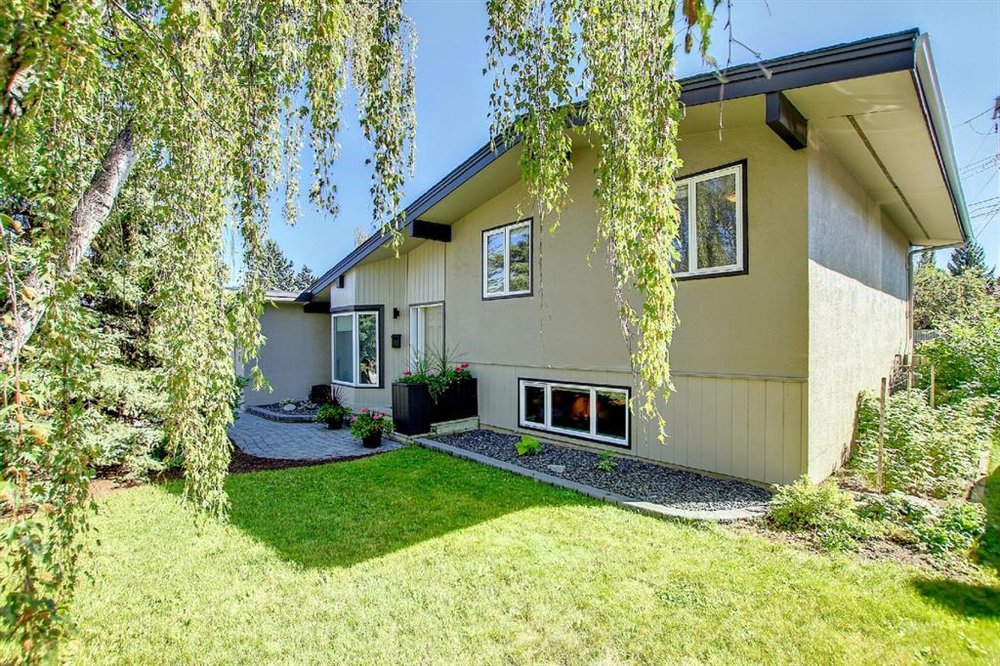Glenbrook, Calgary Listing #: A1143472
$625,000
3 Beds
2 Baths
1,059 Sqft
60,708 Lot SqFt
1961 Built
Welcome home! You will certainly be impressed when you arrive at this well appointed and well cared for home with over 1,350 square feet of developed area. Located in one of Glenbrook's desired streets (32 AVESW) boasting a front driveway with attached garage, stucco exterior, and many updated windows. The inviting entrance opens up to an expansive living room with gas fireplace and walnut mantle, large dining room and gourmet kitchen area, all with gleaming hardwood flooring and vaulted ceiling. The kitchen features walnut cabinets, and quartz countertops, large island with seating area, and full stainless steel appliance package.
The upper level has three bedrooms with the master suite offering a sliding door to a private balcony overlooking the beautifully manicured south grounds with raised flower/garden beds and fruit trees. The main renovated bathroom has double vanities, large soaker tub, and separate shower.
In the lower level you will find a large family room with large windows and plenty of closet storage, great place for the family to gather for family activities. There is also a three piece renovated bathroom, utility room, and crawl space for extra storage.
Updates throughout the years include, shingles, furnace, hot water heater, appliances, gas fireplace, kitchen cabinetry and countertops, some windows, hunter douglas blinds, exterior painting, extensive backyard landscaping including, deck, and raised flower beds with loads of perennials.
Close to all amenities, including all levels of schools, skating rink, shopping, glenmore park, and just a few minutes to downtown. Call today to see this fine home.
Features
- Garden
- Private Yard
Site Influences
- Park
- Schools Nearby
- Playground
- Shopping Nearby
- Back Lane
- Back Yard
- Front Yard
- Garden
- Reverse Pie Shaped Lot
- Landscaped
- Treed
Similar Listings
Listed By: REAL ESTATE PROFESSIONALS INC.
Disclaimer: Data is supplied by Pillar 9™ MLS® System. Pillar 9™ is the owner of the copyright in its MLS® System. Data is deemed reliable but is not guaranteed accurate by Pillar 9™. The trademarks MLS®, Multiple Listing Service® and the associated logos are owned by The Canadian Real Estate Association (CREA) and identify the quality of services provided by real estate professionals who are members of CREA. Used under license.
Disclaimer: Data is supplied by Pillar 9™ MLS® System. Pillar 9™ is the owner of the copyright in its MLS® System. Data is deemed reliable but is not guaranteed accurate by Pillar 9™. The trademarks MLS®, Multiple Listing Service® and the associated logos are owned by The Canadian Real Estate Association (CREA) and identify the quality of services provided by real estate professionals who are members of CREA. Used under license.


















































