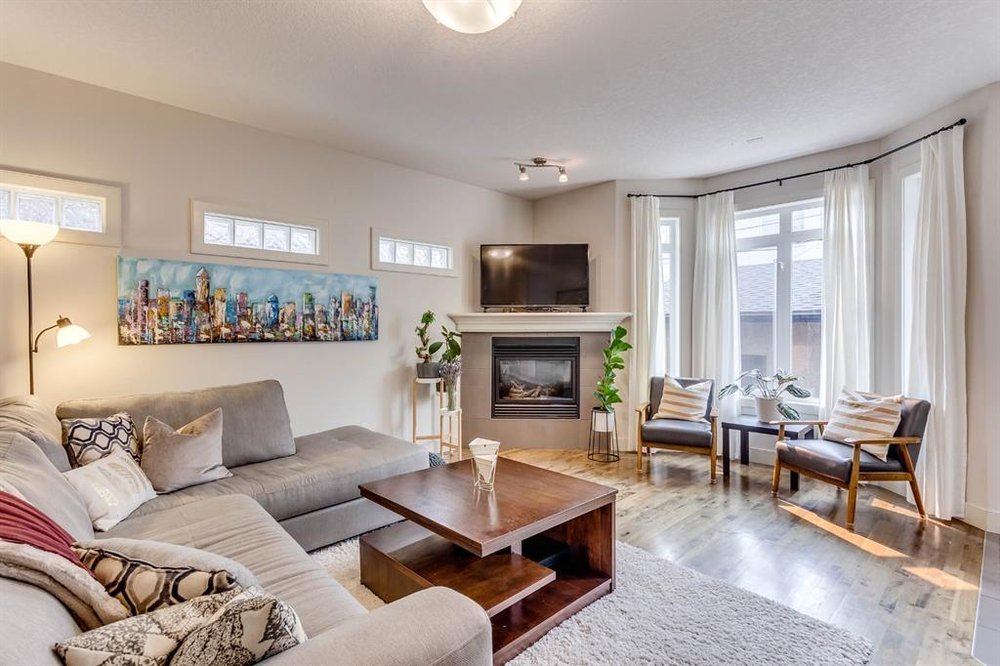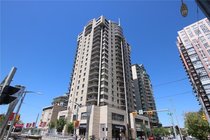Tuxedo Park, Calgary Listing #: A1138757
$415,000
3 Beds
4 Baths
1,261 Sqft
13,552 Lot SqFt
2005 Built
$200.00 mnt. fees
Welcome to this beautiful townhouse in the much desired neighbourhood of Tuxedo Park! With over 1800' of developed space and close to many amenities shopping, restaurants and parks as well as quick access to downtown this property is sure to impress. The main floor boasts 9' ceilings, hardwood floors and 2 entrances. The chef in the family will enjoy this functional kitchen with granite counter tops and stainless steel appliances. Take pleasure in the open concept design whether you are in the living room by the fireplace, sitting in the dining room or preparing a meal in the kitchen. Continue upstairs and enjoy two master retreats complete with ensuites and walk in closets, rounding out this level is your upstairs laundry. Downstairs you will appreciate a large family/rec room with another bedroom and full bathroom. Book your private showing today to view this lovely property.
Site Influences
- Park
- Playground
- Sidewalks
- Street Lights
- Shopping Nearby
- Back Lane
- Low Maintenance Landscape
- Landscaped
Similar Listings
Listed By: MAXWELL CAPITAL REALTY
Disclaimer: Data is supplied by Pillar 9™ MLS® System. Pillar 9™ is the owner of the copyright in its MLS® System. Data is deemed reliable but is not guaranteed accurate by Pillar 9™. The trademarks MLS®, Multiple Listing Service® and the associated logos are owned by The Canadian Real Estate Association (CREA) and identify the quality of services provided by real estate professionals who are members of CREA. Used under license.
Disclaimer: Data is supplied by Pillar 9™ MLS® System. Pillar 9™ is the owner of the copyright in its MLS® System. Data is deemed reliable but is not guaranteed accurate by Pillar 9™. The trademarks MLS®, Multiple Listing Service® and the associated logos are owned by The Canadian Real Estate Association (CREA) and identify the quality of services provided by real estate professionals who are members of CREA. Used under license.











































