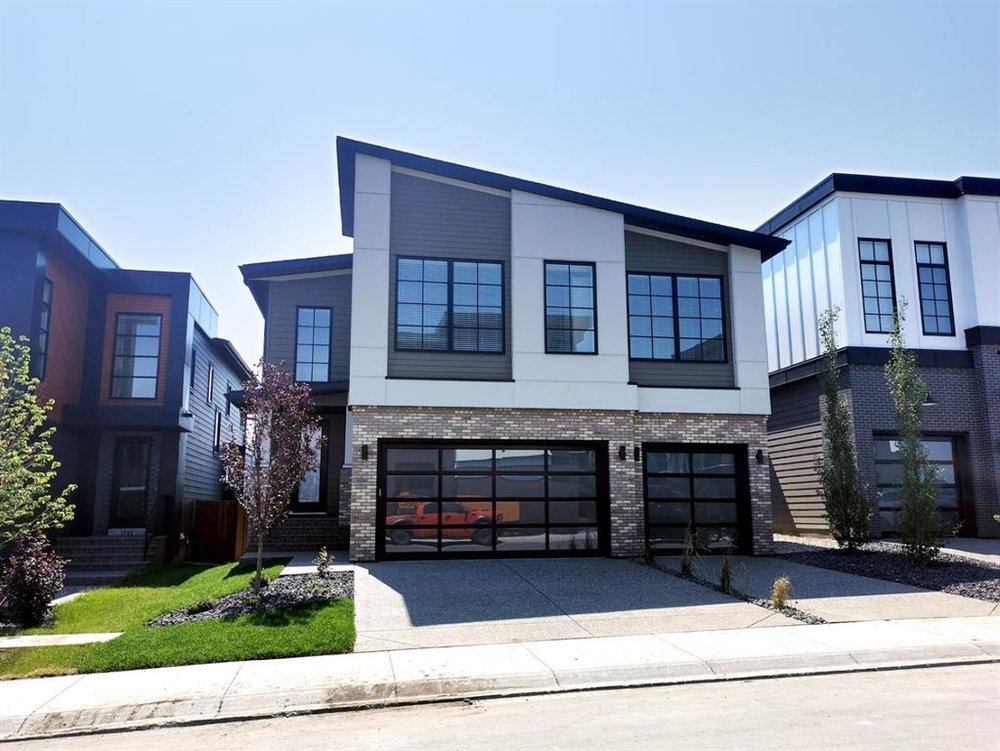West Springs, Calgary Listing #: A1136445
$1,349,000
3 Beds
4 Baths
3,229 Sqft
62,571 Lot SqFt
2020 Built
Welcome to this Truman built show home which is part the exclusive West District enclave of 11 contemporary single family homes. This 3 bed, 3.5 bath features over 3200 SF of designer living space, an upper level bonus room and an envious triple attached garage. Discover a spacious open concept interior with luxury wide plank flooring throughout. The living room has oversized two-story windows and a gorgeous full height gas fireplace wall feature, which is open to the gourmet kitchen featuring dual islands, quartz counters and dramatic black backsplash, upgraded Fisher Paykel appliances and Kohler hardware. Not to mention the butler's pantry with convenient walk-through to the garage entry and mud room with bench and built-in lockers. You'll love the sun drenched eating nook with access to the large patio. Upstairs discover a spacious bonus room with unique ceiling feature, 3 spacious bedrooms each with walk-in closets and vaulted ceilings, and convenient upper laundry. Relax in the master retreat and savour the spa-inspired 5 pc ensuite including soaker tub, dual vanities and oversized rain shower. The lower level walkout is ready for your personal touch. You'll love the triple car garage with glass inserts to let in plenty of light, large south facing backyard and this home's ideal location steps to Central Park. Sought after WestSprings is a stone’s throw from the Rockies, 15 minutes to Downtown and close to Calgary’s best schools, shopping, recreation and so much more.
Features: Other
Site Influences
- Park
- Schools Nearby
- Playground
- Shopping Nearby
- Back Yard
- Rectangular Lot
Similar Listings
Listed By: RE/MAX REAL ESTATE (CENTRAL)
Disclaimer: Data is supplied by Pillar 9™ MLS® System. Pillar 9™ is the owner of the copyright in its MLS® System. Data is deemed reliable but is not guaranteed accurate by Pillar 9™. The trademarks MLS®, Multiple Listing Service® and the associated logos are owned by The Canadian Real Estate Association (CREA) and identify the quality of services provided by real estate professionals who are members of CREA. Used under license.
Disclaimer: Data is supplied by Pillar 9™ MLS® System. Pillar 9™ is the owner of the copyright in its MLS® System. Data is deemed reliable but is not guaranteed accurate by Pillar 9™. The trademarks MLS®, Multiple Listing Service® and the associated logos are owned by The Canadian Real Estate Association (CREA) and identify the quality of services provided by real estate professionals who are members of CREA. Used under license.















































