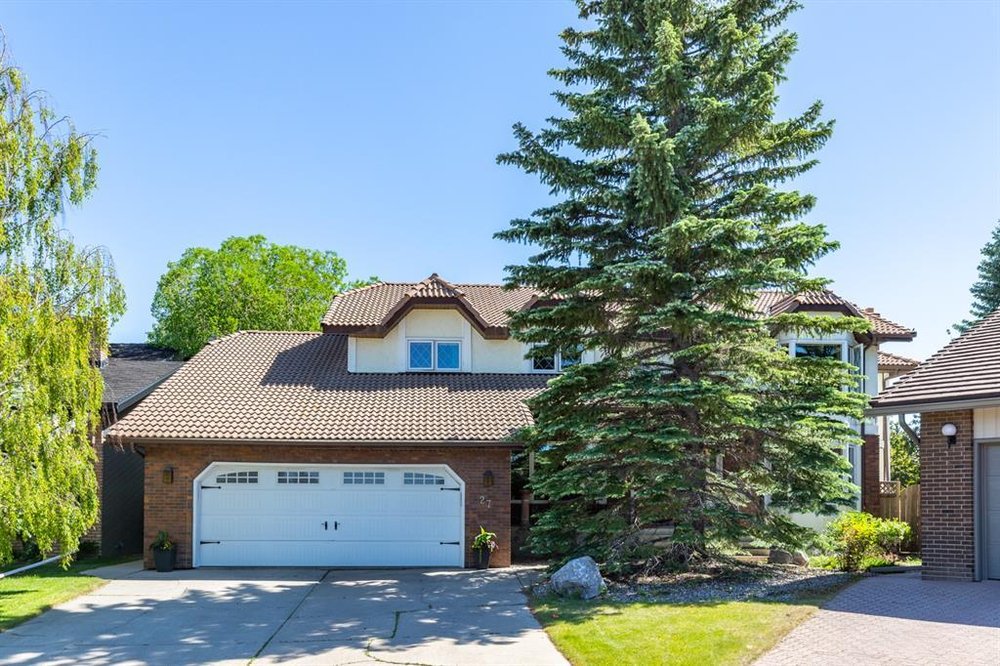Silver Springs, Calgary Listing #: A1135279
$1,100,000
5 Beds
5 Baths
3,529 Sqft
97,908 Lot SqFt
1980 Built
Spectacular 5 BEDROOM family home nestled in the highly sought-after community of Silver Springs. Ideally located on a quiet, TREE-LINED CUL-DE-SAC, walking distance to schools (Spanish & French Immersion) and parks. REMODELED & thoughtfully designed with lovely curb appeal. A welcoming front porch leads to a spacious entry, that sits between a formal dining room (with French doors) & a formal living room (currently used as a den). Hardwood & HEATED travertine tile floors add natural beauty & visual warmth to the main level. The custom-designed LEGACY KITCHEN features gorgeous walnut cabinets, quartz & granite counters, & a mosaic backsplash. Enjoy gathering around the large 8 ft central island to cook, snack, & visit. Cooking is so much fun with great appliances & the family chef(s) will appreciate the HIGH-END APPLIANCES including the double wall ovens, refrigerator drawers, built-in microwave, & warming drawers. Look forward to entertaining in the dining nook - there is tons of room to expand the table to accommodate lots of guests who will have easy access to the BEVERAGE BAR/buffet (with wine fridge) while gathering in the heart of your home. A window seat is tucked below a large bow window & provides the perfect spot to read a book or hang out. The wood tones in the cabinets coordinate beautifully with the stone feature wall. Step outside onto the deck to experience the MASSIVE PIE-SHAPED PRIVATE BACK YARD that includes a hot tub, multiple patios, lots of grassy areas, a shed, and room for a trampoline - all surrounded by large, mature trees, shrubs, & gardens. Pick your favorite spot to enjoy the sun or relax in the shade. Back inside, the expansive family room overlooks the backyard & features a paneled ceiling, wood beams, built-ins, & a stone-faced WOOD-BURNING FIREPLACE with a log-lighter. Keeping the family's outdoor gear organized will be easy in the AWESOME MUDROOM with hooks, storage lockers, drawers, and seating. A large pantry connects to the mudroom. Large families will appreciate the 4 bedrooms up, including the master, & a 5th bedroom in the basement. Upstairs, bedroom 1 offers a walk-in closet, bedroom 2 has a built-in desk, & bedroom 3 is ideal for a teen or older child as it has a walk-in closet & its own 3-piece ensuite with a shower. The 2nd-floor den features built-ins & a door to the upper balcony, & there is a 4-piece bathroom to share. Recharge in the LARGE MASTER RETREAT that offers 2 walk-in closets & an ensuite with a soaker tub, dual pedestal sinks, & a large WALK-IN STEAM SHOWER. Downstairs, the rec room has a wet bar and gas fireplace. There are 2 flex rooms - one makes a great WORKOUT ROOM & the other is used as a CRAFTING ROOM & has a door to the double attached garage. The 5th bedroom & adjacent bathroom could be used as a space for a live-in nanny. Includes 3 furnaces & 2 newer hot water tanks. Enjoy all Silver Springs has to offer & proximity to the amenities, shops, & restaurants at Crowfoot Shopping Centre & Market Mall.
Features
- Garden
- Other
- Private Yard
Site Influences
- Park
- Schools Nearby
- Playground
- Pool
- Shopping Nearby
- Cul-De-Sac
- Garden
- Landscaped
- Many Trees
- Pie Shaped Lot
- Private
Similar Listings
Listed By: REAL BROKER
Disclaimer: Data is supplied by Pillar 9™ MLS® System. Pillar 9™ is the owner of the copyright in its MLS® System. Data is deemed reliable but is not guaranteed accurate by Pillar 9™. The trademarks MLS®, Multiple Listing Service® and the associated logos are owned by The Canadian Real Estate Association (CREA) and identify the quality of services provided by real estate professionals who are members of CREA. Used under license.
Disclaimer: Data is supplied by Pillar 9™ MLS® System. Pillar 9™ is the owner of the copyright in its MLS® System. Data is deemed reliable but is not guaranteed accurate by Pillar 9™. The trademarks MLS®, Multiple Listing Service® and the associated logos are owned by The Canadian Real Estate Association (CREA) and identify the quality of services provided by real estate professionals who are members of CREA. Used under license.























































