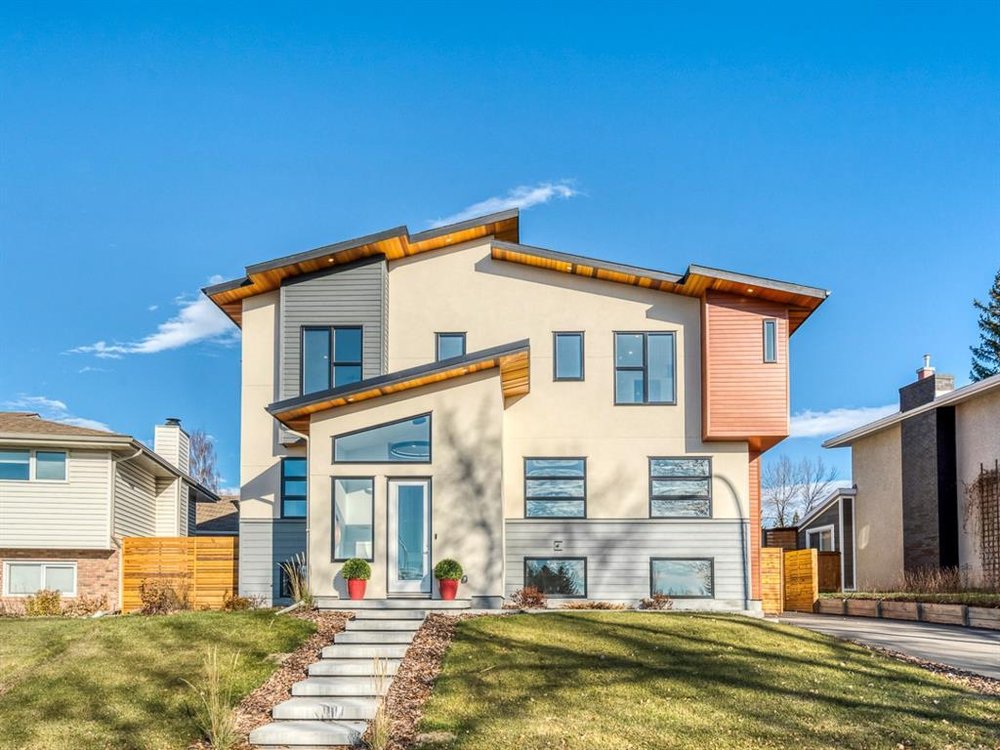Brentwood, Calgary Listing #: A1128631
$1,249,888
6 Beds
5 Baths
2,612 Sqft
66,392 Lot SqFt
1964 Built
Newly renovated generational family home! A 2612 square foot 2 storey masterpiece is nestled in a quiet crescent overlooking a park in DESIRABLE Brentwood NW. Entry through the 8 foot tall front door to the grand entrance with a 16 foot ceiling and heated floors . Or enter at the backdoor which features a large mud room with custom built-ins and in floor heating as well.
This home has been designed for that big family or one that needs to work from home on the main floor office. The main flex room is unique with a space for a gym, office or main floor master as it has it's own ensuite and walk-in closet. The custom kitchen has optimized the space with a large island, pull out pantry system and a coffee/bar nook complete with bar fridge and hand crafted walnut floating shelves. You will NOT run out of cabinet space or counter space in this well designed space. This home does not lack for sunlight with it's South, park facing views from the oversized triple pane windows on all floors. The windows make it perfect for watching the kids play in the back or in the front park. The main floor is complete with white oak hardwood flooring and large tiles in the oversized laundry room, complete with a folding station and drying space. Upstairs you will find views of Canada Olympic Park, University of Calgary and the downtown skyline. The upper master suite has an amazing walk-in closet, large ensuite with 4x4 walk in shower with rain fall shower head , spray wand and a relaxing freestanding tub. Two large kid bedrooms on this floor along with an upper TV area. Wired for data and TVs in many areas. The basement features a wet bar adjacent to the rec room for entertaining. Designer touches and walnut features tie this space into the rest of the home. Basement gaming area is all wired up for the gamer in your family. Two bedrooms on this lower level complete the bedroom count to 6 in this home. All your heat and water needs are serviced by TWO furnaces, TWO hot water tanks and an HRV unit. Designer inspired exterior features Hardie Board siding, Lux Metals, premium stucco coverings along with clear cedar soffits. Amazing neighbors, close to schools, perfect for the whole family! Call today for a showing!
Features
- Dog Run
- Lighting
- Private Yard
- Rain Gutters
Site Influences
- Schools Nearby
- Shopping Nearby
- Back Lane
- Backs on to Park/Green Space
- Lawn
- Landscaped
- Street Lighting
- Rectangular Lot
Similar Listings
Listed By: RE/MAX REAL ESTATE (MOUNTAIN VIEW)
Disclaimer: Data is supplied by Pillar 9™ MLS® System. Pillar 9™ is the owner of the copyright in its MLS® System. Data is deemed reliable but is not guaranteed accurate by Pillar 9™. The trademarks MLS®, Multiple Listing Service® and the associated logos are owned by The Canadian Real Estate Association (CREA) and identify the quality of services provided by real estate professionals who are members of CREA. Used under license.
Disclaimer: Data is supplied by Pillar 9™ MLS® System. Pillar 9™ is the owner of the copyright in its MLS® System. Data is deemed reliable but is not guaranteed accurate by Pillar 9™. The trademarks MLS®, Multiple Listing Service® and the associated logos are owned by The Canadian Real Estate Association (CREA) and identify the quality of services provided by real estate professionals who are members of CREA. Used under license.





















































