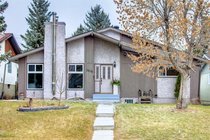Parkdale, Calgary Listing #: A1122272
$1,999,000
4 Beds
5 Baths
3,069 Sqft
64,540 Lot SqFt
2012 Built
Proudly presenting this spectacular Ed Gallagher designed modern family home just steps away from Edworthy Park and the Bow River pathways. Gorgeous landscaping instantly grabs your attention as you walk up and inside to a bright and inviting living space where luxurious finishing and quality craftsmanship will captivate your interest. Hardwood floors, soaring ceilings, and walls of windows are prevalent throughout the main and upper levels allowing an infinite amount of natural light to flood the home with warmth. Centrally located between the dining and living room is a magnificent dream kitchen offering function while maintaining a seamless flow for entertaining with double islands, quartz counters, Miele appliance package (including full size fridge and freezer, cooktop stove and built-in oven), raised breakfast bar with marble waterfall counter, and custom pull out pantry/storage. Relax after a meal in the living room surrounded by windows overlooking your backyard oasis featuring a shared two-way fireplace. Working from home is ideal with the spacious office organized with plenty of storage and captures the amazing landscape. Open riser stairs with glass rails lead up to the second level featuring skylights, convenient laundry and three bedrooms all with their own ensuite bathrooms. Master retreat feels like you're staying at a spa with plenty of windows drawing in the outside and private deck to relax with your morning coffee. An opulent 6pc ensuite showcases a freestanding soaker tub, his and her sinks, and glass enclosed couples walk-in shower with double rainfall shower heads. A luxuriously large dressing room boasts open shoe storage, dressing table and endless space for his and her clothing. The lower level is made for entertaining whether it's family time in the home theatre or friends as you watch the playoffs. Plenty of space allows you to tailor to your custom needs as the basement extends from the front and continues underneath the back deck. Giving the illusion of a triple detached garage this home features stairs connecting the garage to the rec room and truly maximizes ever square inch of functionality. A fourth bedroom, full bath, and home gym complete with rubberized floor mats and mirrored wall finish this impressive lower level. Your landscaped backyard is a serene atmosphere with large patio for BBQs, massive composite deck for entertaining and outdoor dining, and landscaped garden creating an oasis that will have you spending as much time as you can relaxing with a glass of wine while enjoying the private and tranquil setting. This stunning home is a true gem where function and style perfectly meld meeting all your family's requirements and is located within minutes to schools, downtown, Foothills & Children's Hospital, and the new cancer treatment centre.
Features: Private Yard
Site Influences
- Park
- Schools Nearby
- Playground
- Sidewalks
- Street Lights
- Shopping Nearby
- Back Lane
- Garden
- Low Maintenance Landscape
- Landscaped
- Rectangular Lot
- Treed
Similar Listings
Listed By: RE/MAX REAL ESTATE (CENTRAL)
Disclaimer: Data is supplied by Pillar 9™ MLS® System. Pillar 9™ is the owner of the copyright in its MLS® System. Data is deemed reliable but is not guaranteed accurate by Pillar 9™. The trademarks MLS®, Multiple Listing Service® and the associated logos are owned by The Canadian Real Estate Association (CREA) and identify the quality of services provided by real estate professionals who are members of CREA. Used under license.
Disclaimer: Data is supplied by Pillar 9™ MLS® System. Pillar 9™ is the owner of the copyright in its MLS® System. Data is deemed reliable but is not guaranteed accurate by Pillar 9™. The trademarks MLS®, Multiple Listing Service® and the associated logos are owned by The Canadian Real Estate Association (CREA) and identify the quality of services provided by real estate professionals who are members of CREA. Used under license.


























































