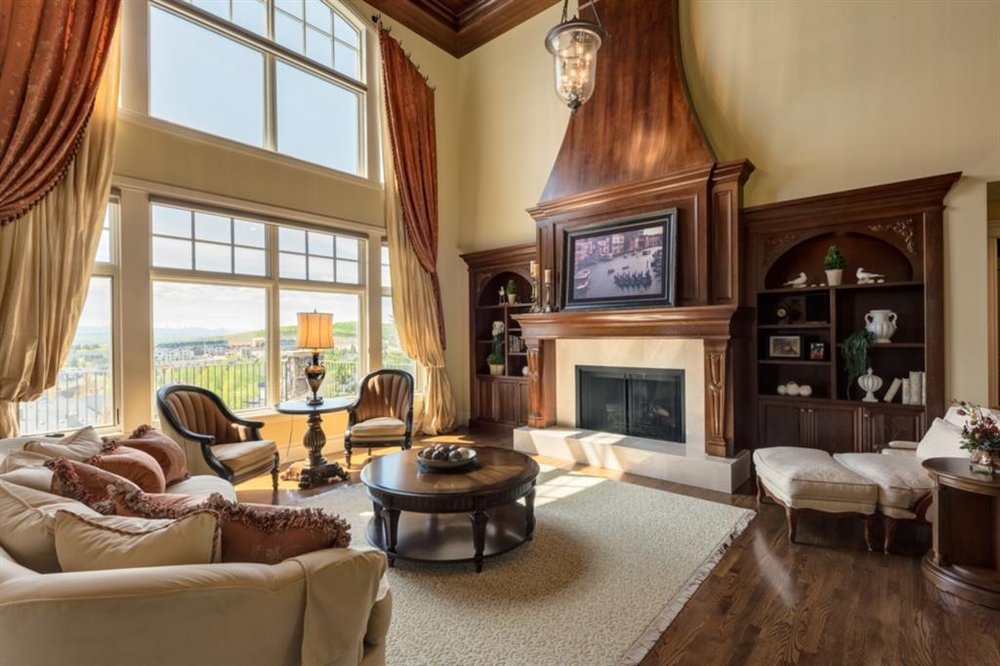Springbank Hill, Calgary Listing #: A1115238
$2,665,000
4 Beds
7 Baths
4,140 Sqft
201,371 Lot SqFt
2007 Built
Welcome to a lifestyle of luxury in desirable Springbank Hill. Fall in love with panoramic Rocky Mountain views from all the common rooms! Featured in “Best Homes Magazine,” this home has millwork to spare and is designed with a traditional style. Upon entering the Foyer and Great Room, you’ll notice the breathtaking feature wall with extensive built-in cherry cabinets, and fireplace with Bottocino Marble surround, which stretches upward 20 ft. to a wood coffered ceiling. The floating curved staircase gives the home a French country flair. The 7000+ sq. ft. has everything you need for a comfortable lifestyle, including a generous sized wood paneled elevator to all 3 floors. Loaded to the tee, this home features upgrades galore. The main floor consists of a chef’s dream kitchen with abundant cabinets and drawer space, antique brown granite countertops with copper accents, multi-tiered island with ample seating area, professional grade appliances including a 5-burner gas cooktop, double wall ovens, microwave drawer and steam oven, built-in 48” Jenn-air fridge, 2 dishwashers, 2 built-in sub-zero crisper drawers, warming oven and a wine fridge. A grand arched entrance leads to the formal dining room with cherry millwork and full height built-in china cabinet. The conical ceiling with cherry strapping embraces the elegant setting. The main floor master retreat features a 5-piece ensuite with extensive wood cabinets, crema marfil countertops and bath decking, porcelain tile flooring, large steam shower and air-jetted soaker bath. The closet room with 2 large built-in dressers will satisfy both your inner shopaholic and Marie Kondo! Also on the main level, is a large multi-purpose room, that can be used as a bedroom with attached full bath and closet, or converted to a sitting room or extra den. A laundry room with extensive cabinets, 2-piece bath and coatroom completes the main floor. The upper 800 SF loft level features an award-winning executive-style home office with substantial built-in desk and cabinets, file drawers, shelving units, and hidden room that can be used for extra storage. A 2-pc bath completes this level. The fully developed walk-out level provides entertainment for all, including the gym, theatre room, games and bar area, wine room and large family room with fireplace. A spa bathroom off the gym features granite countertops and porcelain aqua blue glass tiles. The lower level also features 2 large bedrooms, each with their own 4-pc bath and large walk-ins with built-in dressers. Professionally manicured landscaping boasts mature perennials, shrubs and trees that beautifully frame the magnificent views. Last, but not least, is the oversized attached triple garage. Quick drive to Aspen Landing and Westhills Towne Centre for all your dining and shopping options. Also close to Westside Rec Centre and Calgary's best elementary and high schools.
Features: Other
Site Influences
- Park
- Schools Nearby
- Playground
- Shopping Nearby
- Pie Shaped Lot
Similar Listings
Listed By: EXP REALTY
Disclaimer: Data is supplied by Pillar 9™ MLS® System. Pillar 9™ is the owner of the copyright in its MLS® System. Data is deemed reliable but is not guaranteed accurate by Pillar 9™. The trademarks MLS®, Multiple Listing Service® and the associated logos are owned by The Canadian Real Estate Association (CREA) and identify the quality of services provided by real estate professionals who are members of CREA. Used under license.
Disclaimer: Data is supplied by Pillar 9™ MLS® System. Pillar 9™ is the owner of the copyright in its MLS® System. Data is deemed reliable but is not guaranteed accurate by Pillar 9™. The trademarks MLS®, Multiple Listing Service® and the associated logos are owned by The Canadian Real Estate Association (CREA) and identify the quality of services provided by real estate professionals who are members of CREA. Used under license.























































