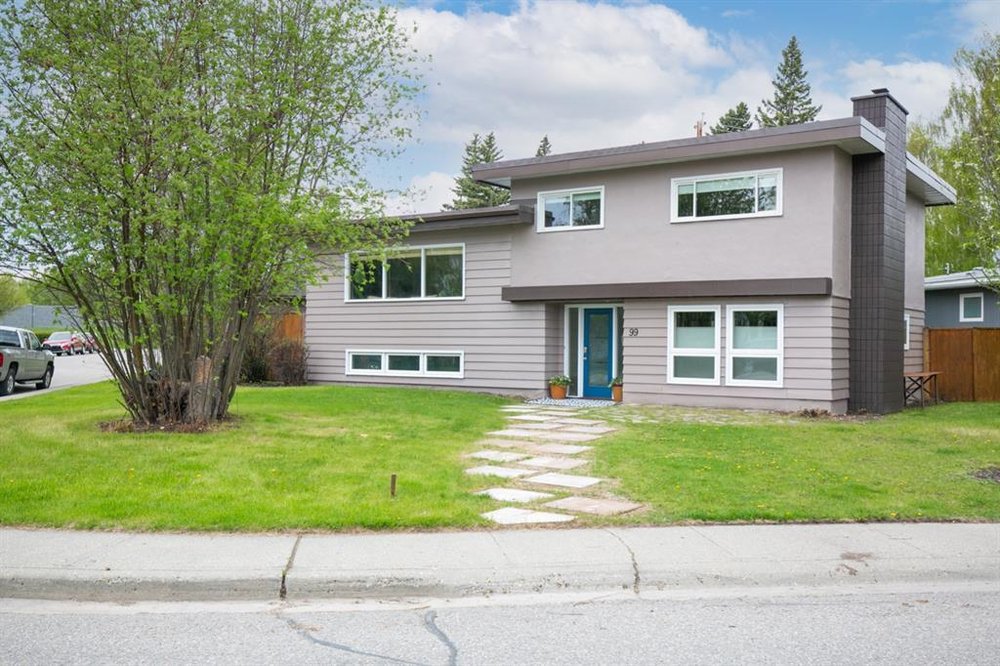Haysboro, Calgary Listing #: A1112656
$629,000
4 Beds
3 Baths
1,876 Sqft
75,315 Lot SqFt
1958 Built
You will love this beautiful 4-level split home on a quiet street in the highly desirable community of West Haysboro. With over 2200 sqft of living space this home offers a fantastic family layout. The large entry way with cork flooring leads to an inviting family room with wood burning fireplace, built in desk, 3 piece bath and patio door leading to private backyard. The next two levels have hardwood flooring throughout. The first level has a bright living room with large windows, formal dining room and upgraded kitchen with tiled flooring overlooking the private backyard. The upper level offers a large master bedroom with 3 piece ensuite and walk-in closet, two additional bedrooms and a 4 piece bathroom. The lower level is fully developed with a third family room, bedroom and laundry room. Enjoy the summer days in your west exposed backyard, landscaped and fenced with large triple car garage for all your storage needs. This community has great schools and is close to Glenmore Reservoir park path system, Rockyview Hospital, bus routes and shopping. Welcome Home!
Site Influences
- Park
- Schools Nearby
- Playground
- Sidewalks
- Street Lights
- Shopping Nearby
- Back Lane
- Back Yard
- Corner Lot
- Fruit Trees/Shrub(s)
- Lawn
- Landscaped
Similar Listings
Listed By: CALGARY WEST REALTY
Disclaimer: Data is supplied by Pillar 9™ MLS® System. Pillar 9™ is the owner of the copyright in its MLS® System. Data is deemed reliable but is not guaranteed accurate by Pillar 9™. The trademarks MLS®, Multiple Listing Service® and the associated logos are owned by The Canadian Real Estate Association (CREA) and identify the quality of services provided by real estate professionals who are members of CREA. Used under license.
Disclaimer: Data is supplied by Pillar 9™ MLS® System. Pillar 9™ is the owner of the copyright in its MLS® System. Data is deemed reliable but is not guaranteed accurate by Pillar 9™. The trademarks MLS®, Multiple Listing Service® and the associated logos are owned by The Canadian Real Estate Association (CREA) and identify the quality of services provided by real estate professionals who are members of CREA. Used under license.




































