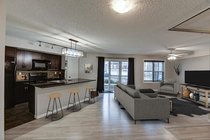Haysboro, Calgary Listing #: A1101816
$234,300
2 Beds
1 Bath
944 Sqft
1982 Built
$558.00 mnt. fees
7th floor corner unit with South East facing, WRAP AROUND balcony with a GREAT FLOORPLAN in the desirable HAYSBORO well maintained HIGH RISE with walking distance to shopping, transportation, restaurants, amenities and parks! This unit offers a lager living room with dining room area, galley kitchen 2 bedroom one 4 pc washrooms and ensuite laundry/storage room. It was upgraded with laminate flooring, tiles in the kitchen and washroom, Newer Kitchen cabinets with Granite countertops and tiled backsplash, Newer bathroom vanity and mirrors. The Foyer is nicely decorated with a ceiling Arch and Bookcase upper shelving/niche. The condo fees pay for everything (except the phones and internet) including additional shared storage on the same level, one underground heated parking stall, 2 elevators, social/media/party room, exercise room, private outdoor garden, and on-site management. 18+ Adult living with restricted pet policy.
Amenities
- Elevator(s)
- Fitness Center
- Laundry
- Parking
- Party Room
- Recreation Room
- Secured Parking
- Snow Removal
- Storage
- Trash
Features
- Garden
- Other
- Private Yard
- Storage
Site Influences
- Park
- Schools Nearby
- Playground
- Pool
- Sidewalks
- Street Lights
- Shopping Nearby
Similar Listings
Listed By: THE REAL ESTATE COMPANY
Disclaimer: Data is supplied by Pillar 9™ MLS® System. Pillar 9™ is the owner of the copyright in its MLS® System. Data is deemed reliable but is not guaranteed accurate by Pillar 9™. The trademarks MLS®, Multiple Listing Service® and the associated logos are owned by The Canadian Real Estate Association (CREA) and identify the quality of services provided by real estate professionals who are members of CREA. Used under license.
Disclaimer: Data is supplied by Pillar 9™ MLS® System. Pillar 9™ is the owner of the copyright in its MLS® System. Data is deemed reliable but is not guaranteed accurate by Pillar 9™. The trademarks MLS®, Multiple Listing Service® and the associated logos are owned by The Canadian Real Estate Association (CREA) and identify the quality of services provided by real estate professionals who are members of CREA. Used under license.
















































