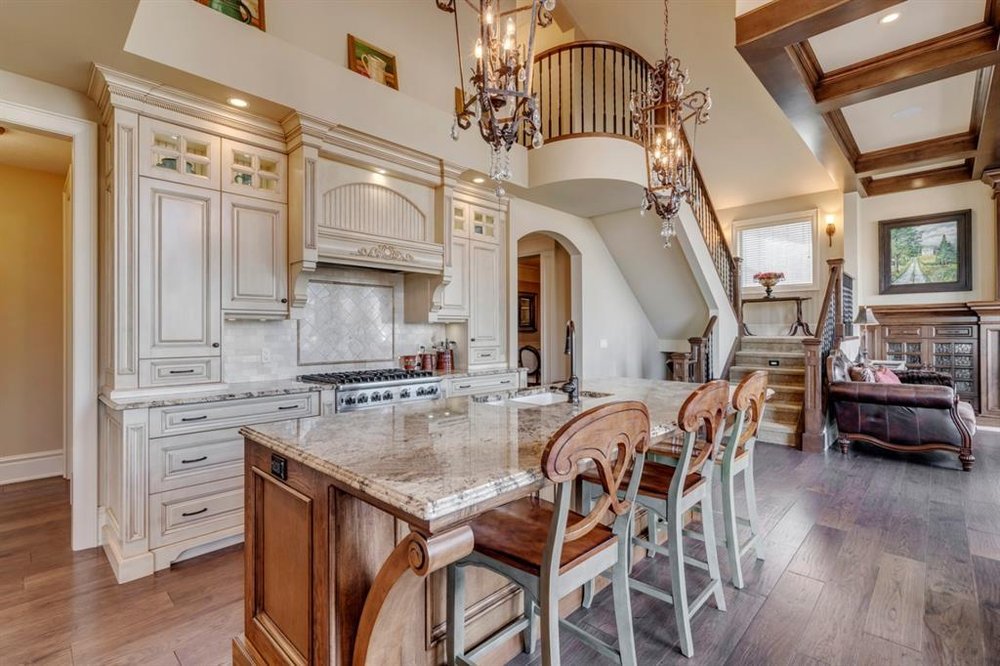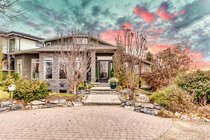Springbank Hill, Calgary Listing #: A1099566
$1,225,000
4 Beds
4 Baths
2,366 Sqft
5,285 Lot SqFt
2012 Built
$153.00 mnt. fees
PRICED BELOW REPLACEMENT VALUE | WALKOUT BACKING WEST ONTO RESERVED GREEN SPACE | CUSTOM HIGH-END LUXURY FINISHES & WOODWORK THROUGHOUT | CUL-DE-SAC |This exquisite & welcoming walkout home meticulously constructed by Winwood Custom Homes in sought after Springbank Hill encompasses over 3700sqft of luxury living space backing onto reserved green space with treed rolling hills & an abundance of wildlife. Masterfully designed for entertaining or family time, every box has been checked in this timeless & private home. With no detail overlooked this elegant home impresses from the striking architectural details to the extraordinary millwork. Walk in this french country inviting entrance and you will be greeted by french doors leading to the quiet work-from-home or homework space in the den with bay windows and custom wainscotting. The dining room with a gorgeous chandelier and timeless wainscoting is the exquisite backdrop to your formal events. Natural light gleams in the open two storey great room with its high-end kitchen, sophisticated dining area, inviting living room centered by a regal fireplace with windows overlooking the deck facing west onto the green space. The chef-caliber kitchen includes luxury cabinetry, high-end Viking stainless steel appliances including a gas cooktop and convection oven, massive grand island and fantastic butler’s pantry for extra storage & prep space.. The breakfast nook is surrounded by windows with views that capture lush grounds & patios and leads to the expansive full-width upper deck for hosting casual barbeques or unwinding while the sounds of nature provide a calming ambiance. Spend cooler evenings in front of the fireplace flanked by built-ins in the extraordinary living room with quality craftsmanship, grand wood-beamed ceiling. Seamless entertaining flourishes here. Ascend the glamourous stairs and retreat to the indulgent primary oasis with fireplace, walk-in closet with tons of builtins and luxurious ensuite boasting dual sinks, a deep soaker tub and oversized rain shower. The second bedroom on this level is perfect as a guest suite as it is completed with its own private 4-piece ensuite. The walk-out lower level will have you gathering with friends and family watching the big game on the impressive built-in media centre in the family room. Grab a snack or refill your drink at the striking bar with dramatic stone backsplash, sink, bar fridge and dishwasher, no need to haul your dishes up the stairs when you’re done! Don’t miss the additional two bedrooms and 4 piece bath on this floor. Walk out to your outdoor paradise and relax on the covered patio in the private, fully fenced yard nestled amongst mature trees and lovely gardens. An unparalleled example of refined country elegance, epitomizing the best of Alberta’s lifestyle while offering exquisite privacy and minutes from all amenities, private & public schools, golf courses, shopping, & rec centres.
Amenities
- Snow Removal
- Trash
Features
- Garden
- Private Yard
Site Influences
- Airport/Runway
- Golf
- Park
- Schools Nearby
- Playground
- Sidewalks
- Street Lights
- Shopping Nearby
- Back Yard
- Backs on to Park/Green Space
- Environmental Reserve
- Front Yard
- Garden
- No Neighbours Behind
- Landscaped
- Many Trees
- Street Lighting
- Rectangula
Similar Listings
Listed By: RE/MAX HOUSE OF REAL ESTATE
Disclaimer: Data is supplied by Pillar 9™ MLS® System. Pillar 9™ is the owner of the copyright in its MLS® System. Data is deemed reliable but is not guaranteed accurate by Pillar 9™. The trademarks MLS®, Multiple Listing Service® and the associated logos are owned by The Canadian Real Estate Association (CREA) and identify the quality of services provided by real estate professionals who are members of CREA. Used under license.
Disclaimer: Data is supplied by Pillar 9™ MLS® System. Pillar 9™ is the owner of the copyright in its MLS® System. Data is deemed reliable but is not guaranteed accurate by Pillar 9™. The trademarks MLS®, Multiple Listing Service® and the associated logos are owned by The Canadian Real Estate Association (CREA) and identify the quality of services provided by real estate professionals who are members of CREA. Used under license.

























































