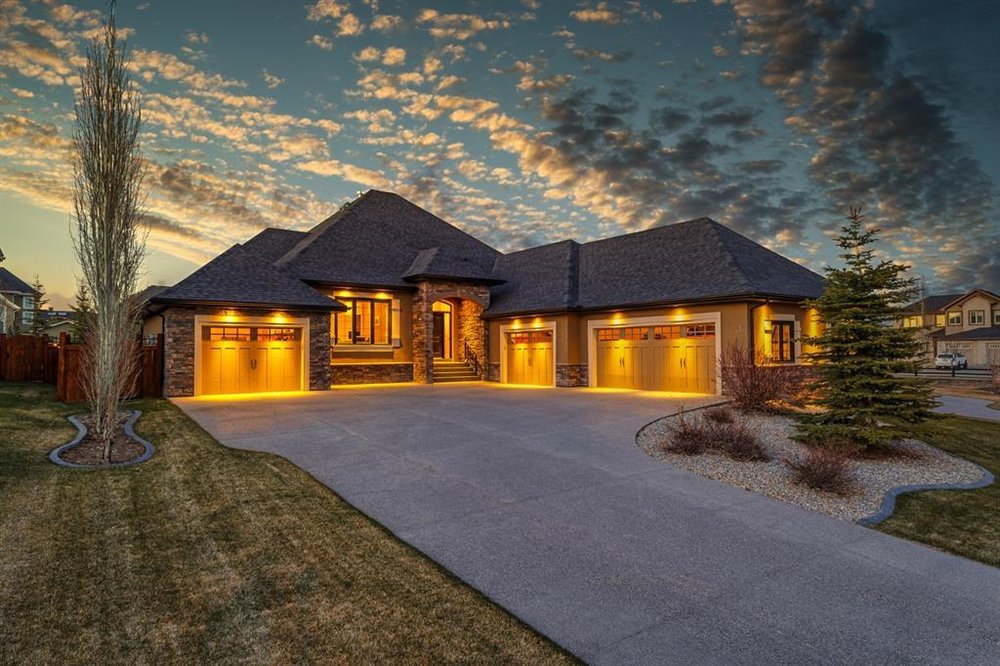Silverado, Calgary Listing #: A1097271
$1,335,000
4 Beds
4 Baths
2,515 Sqft
154,559 Lot SqFt
2013 Built
Welcome to this absolutely stunning estate home situated on a large 1/3 acre lot with a 4 car garage, incredible craftsmanship throughout and it even has an elevator, do not lift a finger because no detail has been missed. This large 4 bed/ 3.5 bath Bungalow with 4533 SqFt of developed living space has been thoughtfully built for luxury living with an exposed aggregate driveway, 10 ft high main floor ceilings, quality window coverings, central air, a large executive office, hand scraped hickory hardwood flooring and a sunny master bedroom retreat with a gigantic walk-in closet, heated tile floors, large dual vanity, soaker tub and fully tiled walk around shower. The main level grand entrance welcomes you with french doors and a stone fireplace feature wall that will make your jaw drop before entering the open concept living room and dining room which flows seamlessly into the magnificent kitchen that comes with every luxury appliance and upgrade that you could imagine including 2 large islands, cambria countertops, solid maple cupboard doors with soft close hinges, under cabinet lighting, a Wolf gas 5 burner cooktop, Wolf built-in Oven, Wolf built-in microwave, sub zero 48" fridge and freezer, sub zero 24' under counter fridge, Asko dishwasher and a Faber hood fan. This home has 2 in-floor heated garages, an oversized triple and a single. The single is currently being used as a workshop and the triple easily fits 3 vehicles leaving room for a ton of storage and also hosts the elevator entrance. The elevator that goes between the basement, garage and main floor is perfect for moving heavy items in and out of the home and of course for personal ease of access into the home. A custom designed staircase brings you into the lower level where you'll be pleased to find a large rec room with a pool table ( pool table included in the sale of the home), a family room with another gas fireplace, wet bar, 3 more large bedrooms, a large storage room and a 2 more full bathrooms. The bones and mechanical in this estate home are extraordinary including an in-floor heat boiler system, 80 gallon hot water tank, 200 amp electrical panel, fan coil furnace, water softener, sump pump and the hydraulic elevator system. The fully landscaped 1/3 of an acre lot has been meticulously maintained and thoughtfully designed with a duradeck, underground sprinkler system, large exposed aggregate window wells, a fire pit area and lots of greenery/trees. This estate home truly is the definition of pride of homeownership and must be viewed to fully appreciate it's incredible craftsmanship!
Amenities
- None
- Other
Features
- Accessible Bedroom
- Accessible Cabinetry
- Closets
- Accessible Central Living Area
- Accessible Closets
- Accessible Common Area
- Accessible Doors
- Accessible Elevator Installed
- Accessible Entrance
- Accessible Full Bath
- Accessible Hallway(s)
- Accessibl
Site Influences
- Park
- Schools Nearby
- Playground
- Sidewalks
- Street Lights
- Tennis Court(s)
- Shopping Nearby
- Back Yard
- Cul-De-Sac
Similar Listings
Listed By: GRASSROOTS REALTY GROUP
Disclaimer: Data is supplied by Pillar 9™ MLS® System. Pillar 9™ is the owner of the copyright in its MLS® System. Data is deemed reliable but is not guaranteed accurate by Pillar 9™. The trademarks MLS®, Multiple Listing Service® and the associated logos are owned by The Canadian Real Estate Association (CREA) and identify the quality of services provided by real estate professionals who are members of CREA. Used under license.
Disclaimer: Data is supplied by Pillar 9™ MLS® System. Pillar 9™ is the owner of the copyright in its MLS® System. Data is deemed reliable but is not guaranteed accurate by Pillar 9™. The trademarks MLS®, Multiple Listing Service® and the associated logos are owned by The Canadian Real Estate Association (CREA) and identify the quality of services provided by real estate professionals who are members of CREA. Used under license.























































