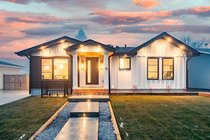- Wildwood
-
![]()
$979,900
Calgary, Wildwood
- 4 bedrooms
- 4 bathrooms
- 1,334 sqft
- 58,050 lot sqft
- built in 1957
- Detached
- A1162024
- Description:
- | EXTENSIVELY REMODELLED | 4 BED + 4 BATH | OVER 2000 SQFT | TRIPLE GARAGE | Welcome to 19 Windermere Rd SW, an immaculately crafted custom bungalow in the prestigious community of Wildwood. With an abundance of parks and inner-city streets, it is easy to see why Wildwood is such a desirable community. This one-of-a-kind home boasts over 2000 Sq/Ft of developed living space offering four bedrooms and four bathrooms (including two masters), a detached triple garage and a stunning farmhouse exterior aesthetic that truly stands out. This property emanates modern sophistication with light-filled interiors, demonstrated through the architectural grandeur and design as soon as you step foot inside. The gorgeous Italian stone on the fireplace compliments the light hardwood floors as you enter the living area through your large foyer, complete with custom built-ins. The spacious open concept kitchen offers a beautiful island finished with premium quartz countertops for the cooks and entertainers. Furthermore, the kitchen is fully equipped with a top-of-the-line Bosch appliance package valued at $25,000 and a desirable gas cooktop. The main floor is finished off with two master bedrooms, including the ultimate primary bedroom. With a decadent 5-piece en-suite, an elegant walk-in closet; showcasing custom shelves, this room defines modern sophistication with nothing to spare. The additional master bedroom features a spacious three-piece en-suite alongside custom storage and organizers. Additionally, the main floor features a large mudroom located off the back entry, a main floor laundry area and an exquisite 2-piece powder room. You are greeted by a rec-room area complete with an entertainment unit and a captivating wet bar with custom wine racks, moving down to the lower level. Two bedrooms are also found on this level and a 3-piece bathroom fitted with a stand-up shower. The contrasting maple touches tie together the intro of this home and bring out the modern façade. The exterior is wrapped in a white hardy board, and batten board material contrasted beautifully with the black fascia, soffits and gutters. The backyard is fully fenced and private, a perfect space to enjoy your family evenings or gatherings with friends for that cozy fall barbecue. Notable features of this home include: Ceiling mounted speakers, a built-in Lorex security system, custom-designed light fixtures, a premium glass railing, and so much more—all of this for UNDER a million dollars. Your dream home awaits!
Listed By: GREATER PROPERTY GROUP
Disclaimer: Data is supplied by Pillar 9™ MLS® System. Pillar 9™ is the owner of the copyright in its MLS® System. Data is deemed reliable but is not guaranteed accurate by Pillar 9™. The trademarks MLS®, Multiple Listing Service® and the associated logos are owned by The Canadian Real Estate Association (CREA) and identify the quality of services provided by real estate professionals who are members of CREA. Used under license.
Disclaimer: Data is supplied by Pillar 9™ MLS® System. Pillar 9™ is the owner of the copyright in its MLS® System. Data is deemed reliable but is not guaranteed accurate by Pillar 9™. The trademarks MLS®, Multiple Listing Service® and the associated logos are owned by The Canadian Real Estate Association (CREA) and identify the quality of services provided by real estate professionals who are members of CREA. Used under license.
FIRST PLACE REALTY
220, 1822 -10th Avenue S.W., Calgary AB
403 703 3965
220, 1822 -10th Avenue S.W., Calgary AB
403 703 3965
Full Site


