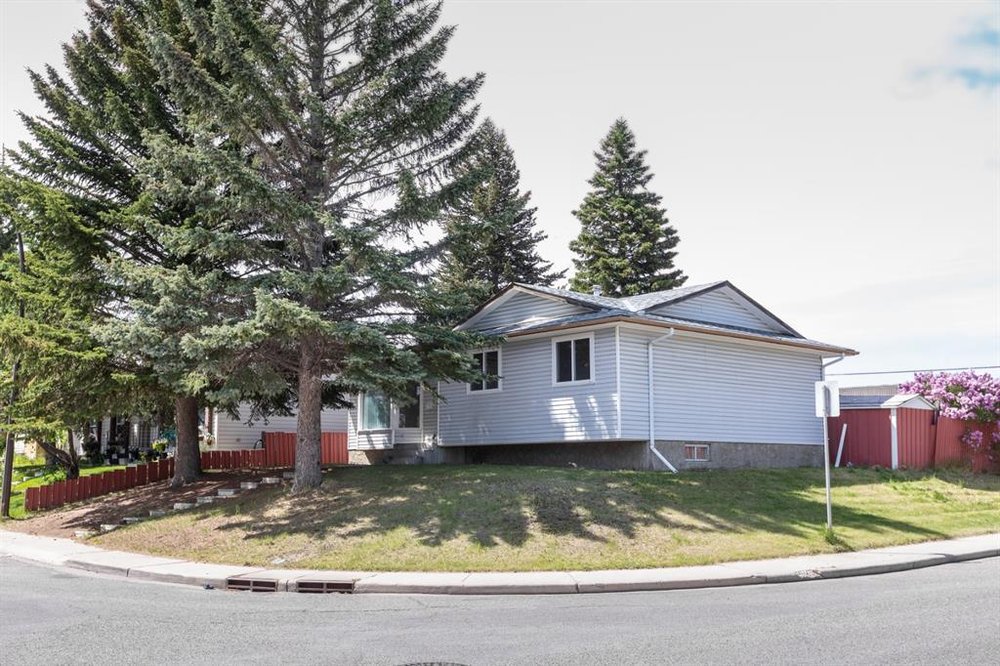Pineridge, Calgary Listing #: A1119353
$384,000
5 Beds
2 Baths
1,015 Sqft
66,973 Lot SqFt
1975 Built
Pineridge Bungalow with illegal basement suite with SEPARATE ENTRANCE, 3 bedrooms up and 2 down. Significant RENOVATIONS THROUGHOUT including all NEW FLOORING THROUGHOUT (polished ceramic tile, carpet, and luxury vinyl plank), NEW RENOVATED KITCHENS AND BATHROOMS in main floor and basement, NEW LIGHT FIXTURES, NEW KITCHEN APPLIANCES and QUARTZ COUNTERTOPS in main floor kitchen, Freshly painted. MOST MAIN FLOOR WINDOWS REPLACED IN 2018. Lower level illegal suite features a new kitchen cabinets (with vented hood-fan) and large recreation room, and is an excellent place for visitors or a great place for teenage children. Basement bedroom windows do not meet current egress standards but seller will consider to negotiate updating them. Massive CORNER LOT (plenty of adjacent street parking) with low-maintenance metal fencing. Plenty of space for future oversized garage and vegetable/flower gardens. Paved back lane and with an Pineridge Elementary School on other side means great privacy and kids can walk home for lunch. Pineridge offers a great selection of schools (walking distance to multiple K – 12 public and catholic schools), community association, Boys and Girls club, sports fields, tennis courts, shopping, dining, library, and pool. Call your favorite Realtor to view today!
Features
- Fire Pit
- Private Entrance
- Private Yard
Site Influences
- Park
- Schools Nearby
- Playground
- Sidewalks
- Shopping Nearby
- Back Lane
- Back Yard
- Backs on to Park/Green Space
- Corner Lot
- Lawn
- No Neighbours Behind
Similar Listings
Listed By: RE/MAX IREALTY INNOVATIONS / RE/MAX COMPLETE REALTY
Disclaimer: Data is supplied by Pillar 9™ MLS® System. Pillar 9™ is the owner of the copyright in its MLS® System. Data is deemed reliable but is not guaranteed accurate by Pillar 9™. The trademarks MLS®, Multiple Listing Service® and the associated logos are owned by The Canadian Real Estate Association (CREA) and identify the quality of services provided by real estate professionals who are members of CREA. Used under license.
Disclaimer: Data is supplied by Pillar 9™ MLS® System. Pillar 9™ is the owner of the copyright in its MLS® System. Data is deemed reliable but is not guaranteed accurate by Pillar 9™. The trademarks MLS®, Multiple Listing Service® and the associated logos are owned by The Canadian Real Estate Association (CREA) and identify the quality of services provided by real estate professionals who are members of CREA. Used under license.




























